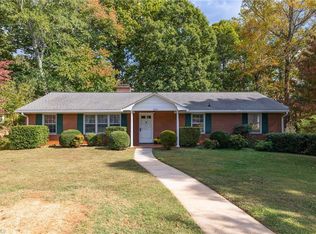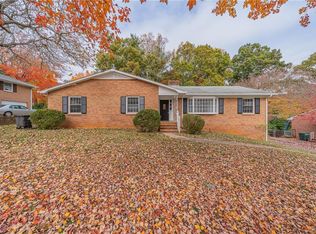Sold for $289,500
$289,500
2565 Weymoth Rd, Winston Salem, NC 27103
3beds
2,225sqft
Stick/Site Built, Residential, Single Family Residence
Built in 1964
0.39 Acres Lot
$288,800 Zestimate®
$--/sqft
$1,819 Estimated rent
Home value
$288,800
$263,000 - $318,000
$1,819/mo
Zestimate® history
Loading...
Owner options
Explore your selling options
What's special
Wonderful home~ Open Kitchen/den combo: real masonry FP, & access to super screened porch/deck. KIT: Thermador hood fan, KitchenAid DW, center island, recessed lights + under counter lights, two pantries, +side entry door that opens to wrap-around decking and brick landing with stairs to backyard. Large LR/DR combo: wood floors and large picture window. Add'l wood floors in hall and 2 BR/s. Huge primary bedroom opens to screened porch + bathroom with double sinks, two closets, and large surround style shower. Hard-to-find MAIN LEVEL laundry! Some fresh paint. New carpet in playroom (2024) Gas furnace and central air (2024) Roof (2010), Den could be eat-in breakfast /dining area. Charming gazebo and shed convey. Basement storage room partially finished w/heat vent (NOT included in heated SF) Large unfin basement area with workbench/potential workshop area. Convenient location near Hanes Mall shops, Hospitals + EZ access to major roads. Home Inspection on file. See agent for details.
Zillow last checked: 8 hours ago
Listing updated: February 06, 2025 at 08:55pm
Listed by:
Lee LaVallee 336-972-3900,
LaVallee Properties
Bought with:
Mary Cates, 332467
Keller Williams Realty Elite
Source: Triad MLS,MLS#: 1165858 Originating MLS: Winston-Salem
Originating MLS: Winston-Salem
Facts & features
Interior
Bedrooms & bathrooms
- Bedrooms: 3
- Bathrooms: 2
- Full bathrooms: 2
- Main level bathrooms: 2
Primary bedroom
- Level: Main
- Dimensions: 15.58 x 15.25
Bedroom 2
- Level: Main
- Dimensions: 12 x 10.83
Bedroom 3
- Level: Main
- Dimensions: 10.92 x 9.83
Entry
- Level: Main
Kitchen
- Level: Main
- Dimensions: 27.25 x 15.08
Laundry
- Level: Main
- Dimensions: 5.33 x 3.42
Living room
- Level: Main
- Dimensions: 24.25 x 10.92
Other
- Level: Lower
- Dimensions: 27.67 x 12.5
Heating
- Forced Air, Natural Gas
Cooling
- Central Air
Appliances
- Included: Oven, Dishwasher, Disposal, Cooktop, Range Hood, Gas Water Heater
- Laundry: Dryer Connection, Main Level, Washer Hookup
Features
- Built-in Features, Ceiling Fan(s), Pantry
- Flooring: Carpet, Vinyl, Wood
- Basement: Partially Finished, Basement
- Attic: Pull Down Stairs
- Number of fireplaces: 2
- Fireplace features: Den, Kitchen, Playroom
Interior area
- Total structure area: 3,052
- Total interior livable area: 2,225 sqft
- Finished area above ground: 1,813
- Finished area below ground: 412
Property
Parking
- Total spaces: 1
- Parking features: Driveway, Garage, Basement
- Attached garage spaces: 1
- Has uncovered spaces: Yes
Features
- Levels: One
- Stories: 1
- Exterior features: Garden
- Pool features: None
- Fencing: None
Lot
- Size: 0.39 Acres
- Features: City Lot, Dead End, Partially Wooded
- Residential vegetation: Partially Wooded
Details
- Additional structures: Gazebo, Storage
- Parcel number: 6814502886
- Zoning: RS9
- Special conditions: Owner Sale
Construction
Type & style
- Home type: SingleFamily
- Architectural style: Traditional
- Property subtype: Stick/Site Built, Residential, Single Family Residence
Materials
- Brick, Vinyl Siding
Condition
- Year built: 1964
Utilities & green energy
- Sewer: Public Sewer
- Water: Public
Community & neighborhood
Location
- Region: Winston Salem
- Subdivision: Mountainbrook
Other
Other facts
- Listing agreement: Exclusive Right To Sell
- Listing terms: Cash,Conventional
Price history
| Date | Event | Price |
|---|---|---|
| 2/5/2025 | Sold | $289,500-3.5% |
Source: | ||
| 1/8/2025 | Pending sale | $299,900 |
Source: | ||
| 12/24/2024 | Listed for sale | $299,900 |
Source: | ||
Public tax history
| Year | Property taxes | Tax assessment |
|---|---|---|
| 2025 | $3,430 +31.2% | $311,200 +67% |
| 2024 | $2,615 +4.8% | $186,400 |
| 2023 | $2,496 +1.9% | $186,400 |
Find assessor info on the county website
Neighborhood: Mountain Brook
Nearby schools
GreatSchools rating
- 5/10Bolton ElementaryGrades: PK-5Distance: 1.5 mi
- 1/10Wiley MiddleGrades: 6-8Distance: 3.7 mi
- 7/10Early College Of Forsyth CountyGrades: 9-12Distance: 1.9 mi
Get a cash offer in 3 minutes
Find out how much your home could sell for in as little as 3 minutes with a no-obligation cash offer.
Estimated market value$288,800
Get a cash offer in 3 minutes
Find out how much your home could sell for in as little as 3 minutes with a no-obligation cash offer.
Estimated market value
$288,800

