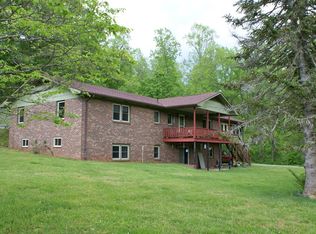WEBSTER AREA - Huge 3BR/2.5BA home w/large 2BR/1BA full basement apartment on Webster Rd on 2.21+/- FLAT property. Spacious living room w/wood stove insert. Two big bonus rooms,a family room and a 4 season sunroom. Massive eat in country kitchen, plenty of counter space w/lots of pantry and cabinet space. Well lit. The house is well built and the roof is only a couple years old. The house could be moved into immediately but if the new owners wanted to do some updating first, the basement apartment would be very comfortable during the upstairs remodeling. Additional building on the property which used to house canned goods and workshop. Power has been run to the building. Double basement carport. Tremendous amount of parking area and easy access driveways. Very rare sizeable FLAT acreage, perfect for gardening and/or play area. Additional 10+/- acres contingent to this property also for sale. Wonderful location, convenient to shopping, dining, schools and medical facilities. Very close to great trout fishing or rafting on the Tuckasegee River. Room measurements are APPROXIMATE ONLY, buyers or their agents to verify. Apt has mini splits and wood stove.
This property is off market, which means it's not currently listed for sale or rent on Zillow. This may be different from what's available on other websites or public sources.

