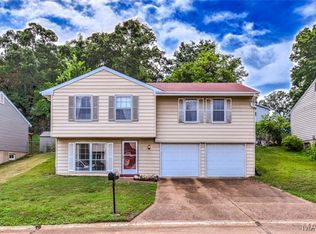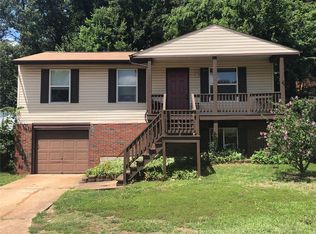Closed
Listing Provided by:
Brandon N Balk 314-952-3084,
RE/MAX Integrity
Bought with: Berkshire Hathaway HomeServices Select Properties
Price Unknown
2565 Somerville Dr, High Ridge, MO 63049
3beds
1,560sqft
Single Family Residence
Built in 1977
6,229.08 Square Feet Lot
$259,000 Zestimate®
$--/sqft
$1,725 Estimated rent
Home value
$259,000
$228,000 - $293,000
$1,725/mo
Zestimate® history
Loading...
Owner options
Explore your selling options
What's special
Well, well, well.. Look what we have here! A Beautifully Renovated 3 Bedroom home in High Ridge with no detail spared! Brand new Luxury Vinyl Flooring flows through the entire Main and Lower Level, with the addition of New Carpet in all the Bedrooms. Granite Countertops, 42" Cabinets & SS Appliances compliment the Open Kitchen with plenty of Natural Light & Entertainment space available. Both Bathrooms have been Remodeled just for your liking & the entire home is Freshly Painted! The Backyard has a New Pergola, Landscaped Fire Pit & Shed (All that stay with the home) & a new chain link fence! Your Oversized 2 Car Garage is fully insulated with a workshop set up for your projects. All HVAC (Furnace & AC) & Water Heater are new, as well as the 200 Amp Electrical Service With all Copper Wiring throughout this home. A New Roof will be put on Prior to Closing! What more is there to say? This home will make you say WOW as you explore it. You have to check this one out in person!!
Zillow last checked: 8 hours ago
Listing updated: April 28, 2025 at 05:53pm
Listing Provided by:
Brandon N Balk 314-952-3084,
RE/MAX Integrity
Bought with:
Rodney Wallner, 2009035711
Berkshire Hathaway HomeServices Select Properties
Source: MARIS,MLS#: 24048089 Originating MLS: St. Louis Association of REALTORS
Originating MLS: St. Louis Association of REALTORS
Facts & features
Interior
Bedrooms & bathrooms
- Bedrooms: 3
- Bathrooms: 2
- Full bathrooms: 1
- 1/2 bathrooms: 1
Bedroom
- Features: Floor Covering: Carpeting, Wall Covering: Some
- Level: Main
- Area: 144
- Dimensions: 12x12
Bedroom
- Features: Floor Covering: Carpeting, Wall Covering: Some
- Level: Main
- Area: 110
- Dimensions: 11x10
Bedroom
- Features: Floor Covering: Carpeting, Wall Covering: Some
- Level: Main
- Area: 121
- Dimensions: 11x11
Bathroom
- Features: Floor Covering: Ceramic Tile, Wall Covering: Some
- Level: Main
- Area: 60
- Dimensions: 12x5
Bathroom
- Features: Floor Covering: Ceramic Tile, Wall Covering: None
- Level: Lower
- Area: 30
- Dimensions: 6x5
Dining room
- Features: Floor Covering: Luxury Vinyl Plank, Wall Covering: Some
- Level: Main
- Area: 140
- Dimensions: 14x10
Family room
- Features: Floor Covering: Luxury Vinyl Plank, Wall Covering: Some
- Level: Lower
- Area: 225
- Dimensions: 15x15
Kitchen
- Features: Floor Covering: Luxury Vinyl Plank, Wall Covering: Some
- Level: Main
- Area: 182
- Dimensions: 13x14
Living room
- Features: Floor Covering: Luxury Vinyl Plank, Wall Covering: Some
- Level: Main
- Area: 224
- Dimensions: 14x16
Other
- Features: Floor Covering: Concrete, Wall Covering: None
- Level: Lower
- Area: 117
- Dimensions: 13x9
Heating
- Natural Gas, Forced Air
Cooling
- Central Air, Electric
Appliances
- Included: Dishwasher, Disposal, Dryer, Microwave, Refrigerator, Stainless Steel Appliance(s), Washer, Gas Water Heater
Features
- Open Floorplan, Kitchen Island, Eat-in Kitchen, Granite Counters, Solid Surface Countertop(s), Kitchen/Dining Room Combo
- Flooring: Carpet
- Doors: Panel Door(s)
- Windows: Insulated Windows
- Basement: Full,Walk-Out Access
- Has fireplace: No
- Fireplace features: Recreation Room, None
Interior area
- Total structure area: 1,560
- Total interior livable area: 1,560 sqft
- Finished area above ground: 1,560
Property
Parking
- Total spaces: 2
- Parking features: Attached, Garage, Garage Door Opener, Oversized, Storage, Workshop in Garage
- Attached garage spaces: 2
Features
- Levels: One
Lot
- Size: 6,229 sqft
- Features: Adjoins Wooded Area
Details
- Additional structures: Pergola, Shed(s)
- Parcel number: 036.013.02003141
- Special conditions: Standard
Construction
Type & style
- Home type: SingleFamily
- Architectural style: Raised Ranch,Traditional
- Property subtype: Single Family Residence
Materials
- Vinyl Siding
Condition
- Year built: 1977
Utilities & green energy
- Sewer: Public Sewer
- Water: Public
Community & neighborhood
Security
- Security features: Smoke Detector(s)
Location
- Region: High Ridge
- Subdivision: Capetown South 01
HOA & financial
HOA
- HOA fee: $150 semi-annually
- Services included: Other
Other
Other facts
- Listing terms: Cash,Conventional,FHA,USDA Loan,VA Loan
- Ownership: Private
- Road surface type: Concrete
Price history
| Date | Event | Price |
|---|---|---|
| 9/5/2024 | Sold | -- |
Source: | ||
| 8/4/2024 | Pending sale | $229,900$147/sqft |
Source: | ||
| 8/2/2024 | Listed for sale | $229,900$147/sqft |
Source: | ||
Public tax history
| Year | Property taxes | Tax assessment |
|---|---|---|
| 2025 | $1,425 +5.5% | $20,000 +7% |
| 2024 | $1,350 +0.5% | $18,700 |
| 2023 | $1,343 -0.1% | $18,700 |
Find assessor info on the county website
Neighborhood: 63049
Nearby schools
GreatSchools rating
- 7/10High Ridge Elementary SchoolGrades: K-5Distance: 0.6 mi
- 5/10Wood Ridge Middle SchoolGrades: 6-8Distance: 1.3 mi
- 6/10Northwest High SchoolGrades: 9-12Distance: 8.5 mi
Schools provided by the listing agent
- Elementary: High Ridge Elem.
- Middle: Wood Ridge Middle School
- High: Northwest High
Source: MARIS. This data may not be complete. We recommend contacting the local school district to confirm school assignments for this home.
Get a cash offer in 3 minutes
Find out how much your home could sell for in as little as 3 minutes with a no-obligation cash offer.
Estimated market value$259,000
Get a cash offer in 3 minutes
Find out how much your home could sell for in as little as 3 minutes with a no-obligation cash offer.
Estimated market value
$259,000

