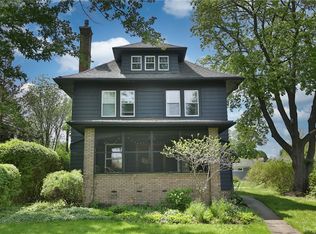Closed
$231,000
2565 Saint Paul Blvd, Rochester, NY 14617
2beds
1,683sqft
Single Family Residence
Built in 1954
0.25 Acres Lot
$264,200 Zestimate®
$137/sqft
$2,200 Estimated rent
Home value
$264,200
$248,000 - $283,000
$2,200/mo
Zestimate® history
Loading...
Owner options
Explore your selling options
What's special
JUST LISTED! OPEN SUNDAY MARCH 26TH NOON-2PM**WEST IRONDEQUOIT GEM! CUSTOM BUILT BRICK RANCH LIVES LARGE W/BRIGHT OPEN FLOOR PLAN & SPACIOUS ROOMS**STAYING TRUE TO MIDCENTURY MODERN DETAILS W/MANY UPDATES AND UPGRADES**BEAUTIFUL HARDWOODS**INVITING COOKS EAT-IN KITCHEN W/VIKING RANGE & EXHAUST**MARVIN WINDOWS**NEW ROOF W/30 YEAR ARCHITECTURAL SHINGLE**HOT WATER HEATER 2009**RECENTLY REPLACED FURNACE & A/C 2005**ATTIC INSULATION 2019**ENTERTAINMENT SIZE LIVING ROOM W/WOODBURNING FIREPLACE**PLUS FAMILY ROOM & OFFICE/DEN**PRIVATE ENCLOSED PORCH READY FOR YOUR PERSONAL TOUCHES**PARTIALLY FINISHED BASEMENT W/1950'S FLAIR**DELAYED NEGOTIATIONS*SELLER WILL REVIEW TUESDAY, MARCH 28TH AT NOON
Zillow last checked: 8 hours ago
Listing updated: May 02, 2023 at 08:33am
Listed by:
Hollis A. Creek 585-400-4000,
Howard Hanna
Bought with:
Kim L. Romeo, 10311207805
Romeo Realty Group Inc.
Source: NYSAMLSs,MLS#: R1460707 Originating MLS: Rochester
Originating MLS: Rochester
Facts & features
Interior
Bedrooms & bathrooms
- Bedrooms: 2
- Bathrooms: 2
- Full bathrooms: 1
- 1/2 bathrooms: 1
- Main level bathrooms: 1
- Main level bedrooms: 2
Heating
- Gas, Forced Air
Cooling
- Central Air
Appliances
- Included: Dryer, Exhaust Fan, Gas Oven, Gas Range, Gas Water Heater, Refrigerator, Range Hood, Washer
- Laundry: In Basement
Features
- Den, Eat-in Kitchen, Separate/Formal Living Room, Home Office, Pantry, Window Treatments, Bedroom on Main Level, Main Level Primary, Programmable Thermostat
- Flooring: Hardwood, Tile, Varies
- Windows: Drapes, Thermal Windows
- Basement: Partially Finished
- Number of fireplaces: 1
Interior area
- Total structure area: 1,683
- Total interior livable area: 1,683 sqft
Property
Parking
- Total spaces: 1.5
- Parking features: Attached, Garage
- Attached garage spaces: 1.5
Features
- Levels: One
- Stories: 1
- Patio & porch: Enclosed, Porch
- Exterior features: Blacktop Driveway
Lot
- Size: 0.25 Acres
- Dimensions: 70 x 188
- Features: Corner Lot, Irregular Lot, Near Public Transit, Residential Lot
Details
- Parcel number: 2634000761700006025000
- Special conditions: Standard
Construction
Type & style
- Home type: SingleFamily
- Architectural style: Ranch
- Property subtype: Single Family Residence
Materials
- Brick
- Foundation: Block
- Roof: Asphalt
Condition
- Resale
- Year built: 1954
Utilities & green energy
- Electric: Fuses
- Sewer: Connected
- Water: Connected, Public
- Utilities for property: Cable Available, High Speed Internet Available, Sewer Connected, Water Connected
Community & neighborhood
Location
- Region: Rochester
- Subdivision: Parkwood
Other
Other facts
- Listing terms: Cash,Conventional,FHA,VA Loan
Price history
| Date | Event | Price |
|---|---|---|
| 4/28/2023 | Sold | $231,000+15.5%$137/sqft |
Source: | ||
| 3/29/2023 | Pending sale | $200,000$119/sqft |
Source: | ||
| 3/23/2023 | Listed for sale | $200,000+175.9%$119/sqft |
Source: | ||
| 8/29/1997 | Sold | $72,500$43/sqft |
Source: Public Record Report a problem | ||
Public tax history
| Year | Property taxes | Tax assessment |
|---|---|---|
| 2024 | -- | $213,000 +2.9% |
| 2023 | -- | $207,000 +65.7% |
| 2022 | -- | $124,900 |
Find assessor info on the county website
Neighborhood: 14617
Nearby schools
GreatSchools rating
- 7/10Rogers Middle SchoolGrades: 4-6Distance: 0.7 mi
- 6/10Dake Junior High SchoolGrades: 7-8Distance: 1.4 mi
- 8/10Irondequoit High SchoolGrades: 9-12Distance: 1.4 mi
Schools provided by the listing agent
- Elementary: Southlawn
- Middle: Rogers Middle
- High: Irondequoit High
- District: West Irondequoit
Source: NYSAMLSs. This data may not be complete. We recommend contacting the local school district to confirm school assignments for this home.
