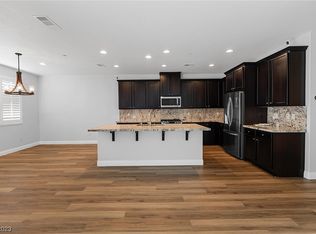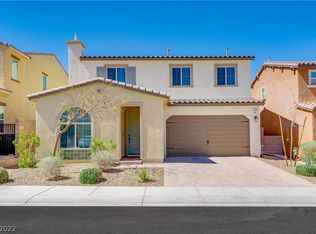INSPIRADA STUNNER! 4 BEDROOMS WITH A LOFT! BEDROOM DOWNSTAIRS WITH BATHROOM & SHOWER! CUSTOM TWO TONE PAINT, DESIGNER TILE FLOORING, UPGRADED CARPET! GRANITE KITCHEN COUNTER TOPS, UPGRADED BACKSPLASH & CABINETRY W/ LOTS OF SPACE, EXTENDED KITCHEN ISLAND WITH BREAKFAST BAR, WALK IN KITCHEN PANTRY, STAINLESS STEEL APPLIANCES! SPACIOUS MASTER BEDROOM WITH LARGE WALK IN CLOSET & SECONDARY CLOSET, UPGRADED BATHROOM COUNTER TOPS, CUSTOM CEILING FANS & LIGHT FIXTURES, WATER SOFTENER, NEST THERMOSTATS! BEAUTIFUL LOW MAINTENANCE LANDSCAPE, COVERED PATIO, SPACIOUS BACKYARD, PAVERED DRIVEWAY & ENTRYWAY TO HOUSE, AND PAVERS IN BACKYARD W/ GRASSY AREA, STORAGE IN GARAGE! BEAUTIFUL COMMUNITY PARKS AND POOLS, GREAT SHOPPING NEAR BY! PLEASE CONTACT COREY BAIRD AT 702-496-3419 FOR DETAILS.
This property is off market, which means it's not currently listed for sale or rent on Zillow. This may be different from what's available on other websites or public sources.

