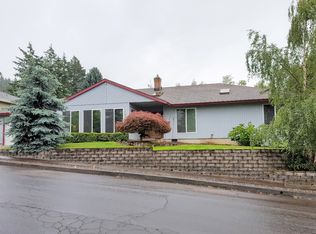Sold
$875,000
2565 SW Towle Ave, Gresham, OR 97080
4beds
3,855sqft
Residential, Single Family Residence
Built in 1964
1.09 Acres Lot
$-- Zestimate®
$227/sqft
$4,251 Estimated rent
Home value
Not available
Estimated sales range
Not available
$4,251/mo
Zestimate® history
Loading...
Owner options
Explore your selling options
What's special
Welcome to an extraordinary mid-century masterpiece! This impeccably maintained single-owner home is a true gem that blends custom contemporary design with timeless elegance. From the moment you step inside, you'll be captivated by the seamless fusion of mid-century charm and modern sophistication, making this residence truly one of a kind. Panoramic windows grace every room, filling the home with an abundance of natural light and showcasing breathtaking views of the surrounding landscape. Whether you're entertaining guests or simply enjoying a peaceful evening at home, the captivating vistas will always be there to inspire and delight. Nestled on a 1.09-acre lot, this property offers a sense of privacy and tranquility that is truly unparalleled. The expansive backyard provides ample space for outdoor gatherings and activities with the potential to add a shop or RV/Boat storage in the future. Enjoy bountiful parking for you and all your guests. The heart of this home lies in the updated kitchen, thoughtfully designed for modern homeowners. Sleek countertops and ample storage combine style and functionality. The open floor plan seamlessly connects the kitchen, dining area, and living room, creating a welcoming space for socializing and making memories. This home boasts numerous updates, including a newer roof, updated plumbing, a high-efficiency gas furnace, and central A/C.The property reflects the homeowner's vision and taste. Every detail has been carefully considered, resulting in an exceptional living experience. From the custom design elements to the meticulously maintained features, this home exudes unmatched quality and craftsmanship. Don't miss the opportunity to own this mid-century marvel and experience a sophisticated and comfortable lifestyle. Schedule your private tour today and discover the timeless beauty and modern convenience this remarkable home offers.
Zillow last checked: 8 hours ago
Listing updated: August 07, 2023 at 04:14am
Listed by:
James Peterson 503-382-7327,
Living Room Realty
Bought with:
Kate Smith, 201210303
Living Room Realty
Source: RMLS (OR),MLS#: 23409252
Facts & features
Interior
Bedrooms & bathrooms
- Bedrooms: 4
- Bathrooms: 4
- Full bathrooms: 3
- Partial bathrooms: 1
- Main level bathrooms: 3
Primary bedroom
- Level: Main
- Area: 364
- Dimensions: 26 x 14
Bedroom 2
- Level: Main
- Area: 169
- Dimensions: 13 x 13
Bedroom 3
- Level: Lower
- Area: 300
- Dimensions: 25 x 12
Dining room
- Level: Main
- Area: 192
- Dimensions: 12 x 16
Family room
- Level: Lower
- Area: 304
- Dimensions: 16 x 19
Kitchen
- Level: Main
- Area: 330
- Width: 15
Living room
- Level: Main
- Area: 374
- Dimensions: 17 x 22
Heating
- Forced Air
Cooling
- Central Air
Appliances
- Included: Built In Oven, Cooktop, Double Oven, Free-Standing Refrigerator
- Laundry: Laundry Room
Features
- Granite, Kitchen Island
- Flooring: Wall to Wall Carpet
- Windows: Wood Frames
- Basement: Daylight,Finished,Full
- Fireplace features: Wood Burning
Interior area
- Total structure area: 3,855
- Total interior livable area: 3,855 sqft
Property
Parking
- Total spaces: 2
- Parking features: Carport, Driveway, Garage Door Opener, Attached, Detached
- Attached garage spaces: 2
- Has carport: Yes
- Has uncovered spaces: Yes
Features
- Stories: 2
- Patio & porch: Deck, Patio
- Exterior features: Yard
- Has view: Yes
- View description: Territorial
Lot
- Size: 1.09 Acres
- Features: Gentle Sloping, Acres 1 to 3
Details
- Parcel number: R288762
- Zoning: LDR-7
Construction
Type & style
- Home type: SingleFamily
- Architectural style: Daylight Ranch,Mid Century Modern
- Property subtype: Residential, Single Family Residence
Materials
- Brick, Wood Siding
- Foundation: Concrete Perimeter
- Roof: Composition
Condition
- Resale
- New construction: No
- Year built: 1964
Utilities & green energy
- Gas: Gas
- Sewer: Public Sewer
- Water: Public
Community & neighborhood
Location
- Region: Gresham
- Subdivision: Gresham - Southwest
Other
Other facts
- Listing terms: Cash,Conventional
- Road surface type: Concrete, Paved
Price history
| Date | Event | Price |
|---|---|---|
| 8/4/2023 | Sold | $875,000$227/sqft |
Source: | ||
| 6/10/2023 | Pending sale | $875,000$227/sqft |
Source: | ||
| 6/1/2023 | Listed for sale | $875,000$227/sqft |
Source: | ||
Public tax history
| Year | Property taxes | Tax assessment |
|---|---|---|
| 2017 | $628 -88.7% | $351,480 +3% |
| 2016 | $5,533 | $341,250 +3% |
| 2015 | $5,533 | $331,320 |
Find assessor info on the county website
Neighborhood: Gresham Butte
Nearby schools
GreatSchools rating
- 4/10Hollydale Elementary SchoolGrades: K-5Distance: 1 mi
- 2/10Dexter Mccarty Middle SchoolGrades: 6-8Distance: 1.8 mi
- 4/10Gresham High SchoolGrades: 9-12Distance: 2.1 mi
Schools provided by the listing agent
- Elementary: Hollydale
- Middle: Dexter Mccarty
- High: Gresham
Source: RMLS (OR). This data may not be complete. We recommend contacting the local school district to confirm school assignments for this home.

Get pre-qualified for a loan
At Zillow Home Loans, we can pre-qualify you in as little as 5 minutes with no impact to your credit score.An equal housing lender. NMLS #10287.
