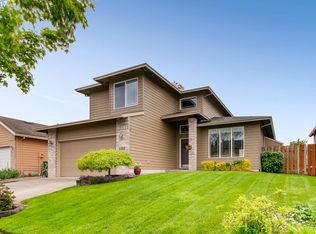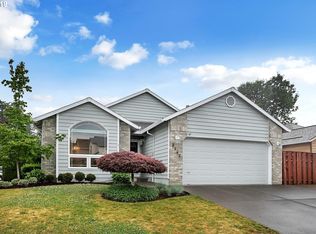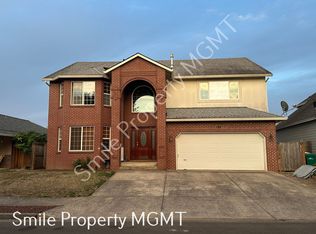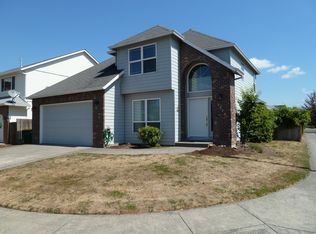OPEN 13/14th 12-2pm First Time On The Market is a Lovely 1556 Sq. Ft Ranch, featuring a larger sized Master w/Dual sinks and walk in closet. Two additional Bedrooms-Family Hall Bathroom. Formal Living and Dining Rooms. Kitchen offers Great Room layout with Gas Fireplace and exterior door to oversized back deck for entertaining. New fence, New Roof and Raised Beds for garden Close to restaurants, shopping & Airport.
This property is off market, which means it's not currently listed for sale or rent on Zillow. This may be different from what's available on other websites or public sources.



