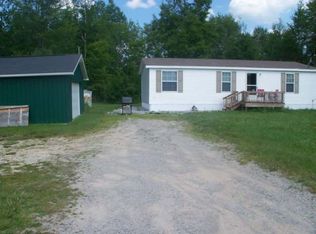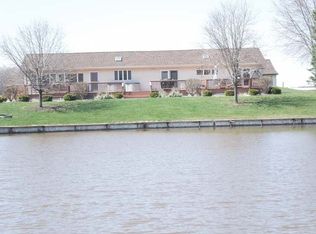Your very own piece of paradise in Gladwin County with this 111 acre property. Quality Deer Management practiced by the owners and surrounding neighbors. This Amish 2021 built home features an open floor plan, master suite, steel roof, and more. Outdoor adventures await you with managed food plots, hunting blinds, cut trails, small log cabin, and quaint visitor's "shack". 2 pole barns. Primary barn has a staired loft for storage, concrete, 200 amp service. Several sheds included. Great location as a retirement get-away, second home, or hunt club.
This property is off market, which means it's not currently listed for sale or rent on Zillow. This may be different from what's available on other websites or public sources.

