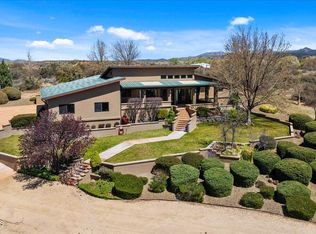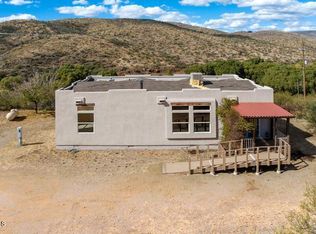This charming ranch style home with a guest house is on five+ acres on a paved road just 20 MINUTES FROM WALMART(Gail Gardner) IN PRESCOTT. This home has unparalleled 360 degree views from decks that nearly wrap around the house and guest house! This home has plenty of space to spread out and is fully fenced with an orchard, mature shade trees, tool sheds, tack room, chicken coop, mechanics pit, and TWO wells all in a quiet, peaceful setting.
This property is off market, which means it's not currently listed for sale or rent on Zillow. This may be different from what's available on other websites or public sources.


