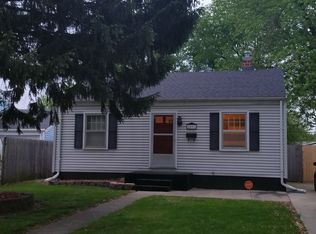3 Bedroom 1 bath home with an open concept. Walk in the front door to hardwood floors with a set of glass french doors leading to the rest of the house. Kitchen is spacious with room to make it your own. Large master bedroom with dual closets and laundry hook up for those that wish not to walk down to the basement where the second set of hooks are.
This property is off market, which means it's not currently listed for sale or rent on Zillow. This may be different from what's available on other websites or public sources.

