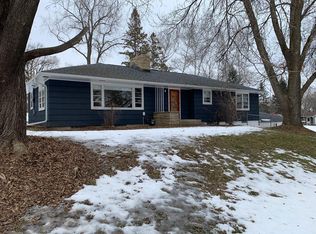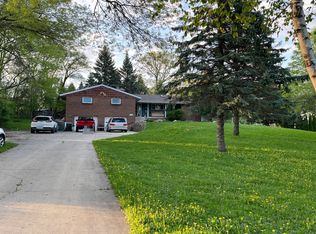Closed
$350,000
2565 Oak Hills Dr SW, Rochester, MN 55902
3beds
2,494sqft
Single Family Residence
Built in 1955
0.84 Acres Lot
$368,400 Zestimate®
$140/sqft
$1,961 Estimated rent
Home value
$368,400
$346,000 - $394,000
$1,961/mo
Zestimate® history
Loading...
Owner options
Explore your selling options
What's special
This charming 3-bedroom, 2-bath home is nestled in a serene SW neighborhood on .84 acres. It boasts an oversized tuckunder 2 car garage and is located on a non-through circular street minutes from Broadway & Mayo! As you enter the home you will be greeted w/beautiful hardwood floors throughout the entry, living room, hall, & bedrooms. You will find ceramic tile in both bathrooms & laundry room. The home has Marvin windows that open in for easy cleaning, Malarkey Architectural shingles, Larson storm doors, Taylor stainable steel exterior doors, CW insulated overhead doors, heated garage w/finished floor, & cedar closet. The living room offers wood burning 2-sided fireplace & walks out unto a private backyard & 20x20 patio w/built-in stone cooking/grill set up that is perfect for outdoor gatherings. It includes the refrigerator, range, washer, dryer, & water softener. Pride of ownership is evident & conveniently located near shopping, dining, public transportation, & parks! Welcome home!
Zillow last checked: 8 hours ago
Listing updated: August 31, 2025 at 01:03am
Listed by:
Cindy Wills 507-421-1271,
Edina Realty, Inc.
Bought with:
Andrew Norrie
Real Broker, LLC.
Source: NorthstarMLS as distributed by MLS GRID,MLS#: 6563944
Facts & features
Interior
Bedrooms & bathrooms
- Bedrooms: 3
- Bathrooms: 2
- 3/4 bathrooms: 2
Bedroom 1
- Level: Main
- Area: 121 Square Feet
- Dimensions: 11x11
Bedroom 2
- Level: Main
- Area: 100 Square Feet
- Dimensions: 10x10
Bedroom 3
- Level: Main
- Area: 100 Square Feet
- Dimensions: 10x10
Bathroom
- Level: Main
- Area: 66 Square Feet
- Dimensions: 6x11
Bathroom
- Level: Lower
- Area: 24 Square Feet
- Dimensions: 3x8
Family room
- Level: Lower
- Area: 234 Square Feet
- Dimensions: 13x18
Kitchen
- Level: Main
- Area: 154 Square Feet
- Dimensions: 11x14
Laundry
- Level: Lower
- Area: 132 Square Feet
- Dimensions: 11x12
Living room
- Level: Main
- Area: 247 Square Feet
- Dimensions: 13x19
Heating
- Forced Air
Cooling
- Central Air
Appliances
- Included: Dryer, Exhaust Fan, Humidifier, Gas Water Heater, Range, Refrigerator, Washer, Water Softener Owned
Features
- Basement: Block,Drainage System,Finished,Sump Pump
- Number of fireplaces: 1
- Fireplace features: Masonry, Living Room, Wood Burning
Interior area
- Total structure area: 2,494
- Total interior livable area: 2,494 sqft
- Finished area above ground: 1,247
- Finished area below ground: 689
Property
Parking
- Total spaces: 2
- Parking features: Concrete, Floor Drain, Garage Door Opener, Heated Garage, Tuckunder Garage
- Attached garage spaces: 2
- Has uncovered spaces: Yes
Accessibility
- Accessibility features: None
Features
- Levels: One
- Stories: 1
- Patio & porch: Front Porch, Patio
- Pool features: None
- Fencing: None
Lot
- Size: 0.84 Acres
- Dimensions: 150 x 244
- Features: Near Public Transit, Cleared, Many Trees
Details
- Additional structures: Storage Shed
- Foundation area: 1247
- Parcel number: 641442017642
- Zoning description: Residential-Single Family
Construction
Type & style
- Home type: SingleFamily
- Property subtype: Single Family Residence
Materials
- Brick/Stone, Block, Brick
- Roof: Age Over 8 Years
Condition
- Age of Property: 70
- New construction: No
- Year built: 1955
Utilities & green energy
- Electric: Circuit Breakers, Power Company: Rochester Public Utilities
- Gas: Natural Gas
- Sewer: City Sewer/Connected
- Water: City Water/Connected
Community & neighborhood
Location
- Region: Rochester
- Subdivision: Oak Hills
HOA & financial
HOA
- Has HOA: No
Other
Other facts
- Road surface type: Paved
Price history
| Date | Event | Price |
|---|---|---|
| 8/30/2024 | Sold | $350,000-0.8%$140/sqft |
Source: | ||
| 7/26/2024 | Pending sale | $352,900$141/sqft |
Source: | ||
| 7/15/2024 | Listed for sale | $352,900$141/sqft |
Source: | ||
Public tax history
| Year | Property taxes | Tax assessment |
|---|---|---|
| 2025 | $3,897 +7% | $330,600 +20.2% |
| 2024 | $3,642 | $275,000 -4.4% |
| 2023 | -- | $287,700 +27.2% |
Find assessor info on the county website
Neighborhood: Apple Hill
Nearby schools
GreatSchools rating
- 3/10Franklin Elementary SchoolGrades: PK-5Distance: 1.1 mi
- 4/10Willow Creek Middle SchoolGrades: 6-8Distance: 1.2 mi
- 9/10Mayo Senior High SchoolGrades: 8-12Distance: 1.6 mi
Schools provided by the listing agent
- Elementary: Ben Franklin
- Middle: Willow Creek
- High: Mayo
Source: NorthstarMLS as distributed by MLS GRID. This data may not be complete. We recommend contacting the local school district to confirm school assignments for this home.
Get a cash offer in 3 minutes
Find out how much your home could sell for in as little as 3 minutes with a no-obligation cash offer.
Estimated market value$368,400
Get a cash offer in 3 minutes
Find out how much your home could sell for in as little as 3 minutes with a no-obligation cash offer.
Estimated market value
$368,400

