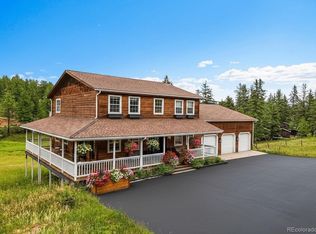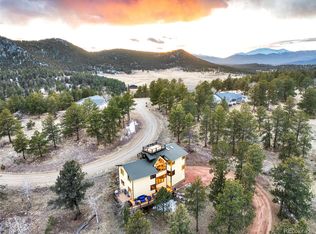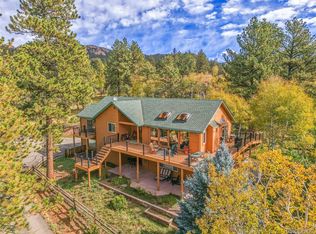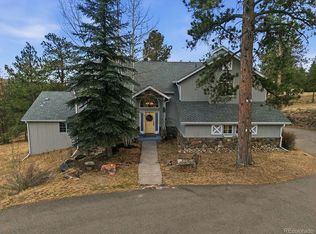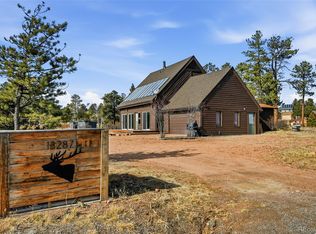Experience refined Colorado living in highly sought-after Woodside Park. Situated on 2.5 picturesque acres with a private pond and coveted southern exposure, this exceptional 4-bedroom, 4-bath residence offers the perfect blend of luxury, functionality, and equestrian amenities. Designated as legal horse property, the property is fully equipped with a 2-stall barn and loafing shed, fencing and a water augmentation plan for outside and watering of horses, providing ideal infrastructure for equestrian use while maintaining uniqueness and open space.
Inside, the gourmet kitchen is designed for both everyday living and entertaining, featuring slab granite countertops, a generous sit-at serving bar, a high-end-grade Wolf gas range/oven, and hood. Expansive double door and windows capture natural light and frame serene property views. The home’s thoughtful layout offers spacious living areas and seamless indoor-outdoor flow to a large view deck—perfect for enjoying sunsets, morning coffee, or entertaining against a backdrop of open sky and mature landscape. Come and Sit a Spell and enjoy for yourself. The updated primary suite serves as a private retreat, showcasing refined finishes and a spa-inspired bath for comfort and relaxation. Additionally, included is the Radon System and Solar System (Owned), Aerator in the Pond. Woodside Park offers trails throughout the subdivision, Units 2, 3, 4 Equestrian Center w/ Round Pen, Stalls and Corrals. With acreage, water feature, equestrian facilities, and quality interior appointments in one of the area’s most desirable communities, this is a rare Woodside Park offering.
For sale
$900,000
2565 Nova Road, Pine, CO 80470
4beds
3,517sqft
Est.:
Single Family Residence
Built in 1994
2.5 Acres Lot
$-- Zestimate®
$256/sqft
$5/mo HOA
What's special
Refined finishesPrivate pondAerator in the pondCoveted southern exposureSlab granite countertopsGenerous sit-at serving barGourmet kitchen
- 1 day |
- 666 |
- 58 |
Zillow last checked: 8 hours ago
Listing updated: 13 hours ago
Listed by:
Kimberlee Martin 303-888-7458,
RE/MAX Professionals
Source: REcolorado,MLS#: 8196507
Tour with a local agent
Facts & features
Interior
Bedrooms & bathrooms
- Bedrooms: 4
- Bathrooms: 4
- Full bathrooms: 2
- 3/4 bathrooms: 1
- 1/2 bathrooms: 1
- Main level bathrooms: 1
Bedroom
- Description: Beautiful South Face Primary With Heating Stove
- Features: Primary Suite
- Level: Upper
- Area: 234.93 Square Feet
- Dimensions: 12.3 x 19.1
Bedroom
- Description: One Of 4 Bedrooms Views Of Pond
- Level: Upper
- Area: 108.07 Square Feet
- Dimensions: 10.7 x 10.1
Bedroom
- Description: Front South Face Bedroom W/ Large Closet
- Level: Upper
- Area: 114.4 Square Feet
- Dimensions: 10.4 x 11
Bedroom
- Description: End Of Hallway Bedroom With Windows To South And East, Bright And Sunny
- Level: Upper
- Area: 184.85 Square Feet
- Dimensions: 13.11 x 14.1
Bathroom
- Description: Nice Powder Room For Guest Near Entry And Private From Rest Of The Main Floor
- Level: Main
- Area: 19.32 Square Feet
- Dimensions: 4.7 x 4.11
Bathroom
- Description: Beautifully Updated Primary Bathroom W/ Walk-In Closet
- Features: En Suite Bathroom
- Level: Upper
- Area: 92.92 Square Feet
- Dimensions: 9.2 x 10.1
Bathroom
- Description: Beautiful Bathroom To Service Bedrooms
- Level: Upper
- Area: 52.61 Square Feet
- Dimensions: 4.11 x 12.8
Bathroom
- Description: Nice Freshly Painted And Updated Guest Bathroom
- Level: Basement
- Area: 34.52 Square Feet
- Dimensions: 4.11 x 8.4
Dining room
- Description: Formal Dining Room W/ Views Of The Pond And Mt Blue Sky
- Level: Main
- Area: 151.2 Square Feet
- Dimensions: 12.6 x 12
Family room
- Description: Bright And Sunny Formal Family Rm With Hardwood Floors And Large Windows With Fresh Paint!
- Level: Main
- Area: 219.76 Square Feet
- Dimensions: 13.4 x 16.4
Game room
- Description: Large Entertainment Room For Entertaining Guests
- Level: Basement
- Area: 625.68 Square Feet
- Dimensions: 23.7 x 26.4
Kitchen
- Description: This Kichen Is The Ultimate With Granite Sit-Up Serving Island, Wolff Gas Range Oven, Amazing!
- Level: Main
- Area: 266.42 Square Feet
- Dimensions: 12.11 x 22
Laundry
- Description: Convenient Laundry Room Leads To The Nice Sized 2 Car Garage
- Level: Main
- Area: 35.76 Square Feet
- Dimensions: 4.11 x 8.7
Living room
- Description: Large Living/Family Room With Door To The Deck Overlooking The Pond; River Rock Wood Fireplace
- Level: Main
- Area: 230.88 Square Feet
- Dimensions: 14.8 x 15.6
Office
- Description: Nice Office Area/Great Room W/ Views Of The Pond And Wildlife
- Level: Basement
- Area: 156.09 Square Feet
- Dimensions: 12.9 x 12.1
Utility room
- Description: Large Utility Room W/ Storage Capacity
- Level: Basement
- Area: 101.2 Square Feet
- Dimensions: 8.8 x 11.5
Heating
- Forced Air, Natural Gas, Pellet Stove, Wood, Wood Stove
Cooling
- Has cooling: Yes
Appliances
- Included: Cooktop, Dishwasher, Gas Water Heater, Microwave, Oven, Range, Range Hood, Refrigerator, Washer
Features
- Ceiling Fan(s), Five Piece Bath, Granite Counters, High Ceilings, High Speed Internet, Kitchen Island, Pantry, Primary Suite, Walk-In Closet(s)
- Flooring: Carpet, Tile, Wood
- Windows: Double Pane Windows, Window Coverings
- Basement: Finished,Full,Walk-Out Access
- Number of fireplaces: 3
- Fireplace features: Basement, Family Room, Free Standing, Insert, Living Room, Master Bedroom, Wood Burning, Wood Burning Stove
Interior area
- Total structure area: 3,517
- Total interior livable area: 3,517 sqft
- Finished area above ground: 2,404
- Finished area below ground: 1,113
Property
Parking
- Total spaces: 2
- Parking features: Garage - Attached
- Attached garage spaces: 2
Features
- Levels: Three Or More
- Patio & porch: Deck, Front Porch, Patio
- Exterior features: Balcony, Lighting
- Fencing: Fenced,Partial
- Has view: Yes
- View description: Water
- Has water view: Yes
- Water view: Water
- Waterfront features: Pond
Lot
- Size: 2.5 Acres
- Features: Level, Suitable For Grazing
- Residential vegetation: Aspen, Grassed, Partially Wooded
Details
- Parcel number: 23586
- Zoning: R
- Special conditions: Standard
- Horses can be raised: Yes
- Horse amenities: Corral(s), Loafing Shed, Tack Room, Well Allows For
Construction
Type & style
- Home type: SingleFamily
- Architectural style: Mountain Contemporary
- Property subtype: Single Family Residence
Materials
- Wood Siding
- Foundation: Slab
- Roof: Composition
Condition
- Updated/Remodeled
- Year built: 1994
Utilities & green energy
- Water: Well
Community & HOA
Community
- Security: Carbon Monoxide Detector(s), Smoke Detector(s)
- Subdivision: Woodside Park
HOA
- Has HOA: Yes
- Amenities included: Trail(s)
- HOA fee: $50 annually
- HOA name: Woodside Park Homeowners Association Units 2, 3 an
- HOA phone: 303-902-3767
- Second HOA fee: $10 annually
- Second HOA name: Woodside Park Water Users Association
- Second HOA phone: 303-816-0176
Location
- Region: Pine
Financial & listing details
- Price per square foot: $256/sqft
- Tax assessed value: $976,425
- Annual tax amount: $3,408
- Date on market: 2/14/2026
- Listing terms: Cash,Conventional,VA Loan
- Exclusions: Sellers Personal Property; Tv In Family Room; Exterior Cameras (4);
- Ownership: Individual
- Road surface type: Paved
Estimated market value
Not available
Estimated sales range
Not available
Not available
Price history
Price history
| Date | Event | Price |
|---|---|---|
| 2/14/2026 | Listed for sale | $900,000+20%$256/sqft |
Source: | ||
| 10/28/2020 | Sold | $750,000+1.4%$213/sqft |
Source: Public Record Report a problem | ||
| 9/14/2020 | Pending sale | $740,000$210/sqft |
Source: Porchlight Real Estate Group #8348505 Report a problem | ||
| 9/9/2020 | Listed for sale | $740,000+9.6%$210/sqft |
Source: Porchlight Real Estate Group #8348505 Report a problem | ||
| 6/25/2019 | Sold | $675,000$192/sqft |
Source: | ||
Public tax history
Public tax history
| Year | Property taxes | Tax assessment |
|---|---|---|
| 2025 | $2,903 +3% | $58,720 +16.1% |
| 2024 | $2,817 +19.2% | $50,570 -7.7% |
| 2023 | $2,364 +3.3% | $54,780 +41.7% |
Find assessor info on the county website
BuyAbility℠ payment
Est. payment
$4,732/mo
Principal & interest
$4157
Home insurance
$315
Other costs
$260
Climate risks
Neighborhood: 80470
Nearby schools
GreatSchools rating
- 7/10Deer Creek Elementary SchoolGrades: PK-5Distance: 3.9 mi
- 8/10Fitzsimmons Middle SchoolGrades: 6-8Distance: 7.9 mi
- 5/10Platte Canyon High SchoolGrades: 9-12Distance: 7.8 mi
Schools provided by the listing agent
- Elementary: Fitzsimmons
- Middle: Platte Canyon
- High: Platte Canyon
- District: Platte Canyon RE-1
Source: REcolorado. This data may not be complete. We recommend contacting the local school district to confirm school assignments for this home.
- Loading
- Loading
