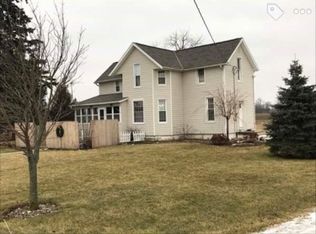SPACIOUS AND GRACIOUS! Vey well kept home is in move in condition! Beautiful country home just minutes to Decatur! Many updates include New Heat Pump and Furnace in 2013, New Roof in 2008, New Siding in 2012, and Updated Kitchen. LOW UTILITIES AND LOW TAXES! Please note the dimensions of the lot are approximate (See agent for GIS data) Everything on this data sheet is deemed reliable but not guaranteed. Square Footage is based on public records.
This property is off market, which means it's not currently listed for sale or rent on Zillow. This may be different from what's available on other websites or public sources.

