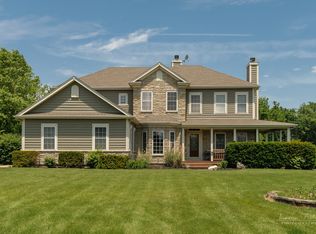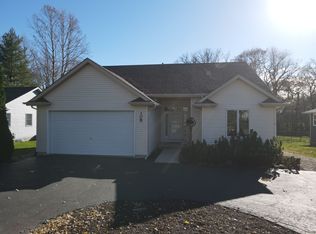Come out to the country on this 10 acre sprawling horse property in Somonauk! This peaceful and private ranch home has three bedrooms, two full baths, large room sizes and open floor plan! Hardwood flooring throughout most of main level living areas except for bedrooms and laundry. The kitchen is an entertainers dream with huge island including lots of storage and separate wet bar nook. All kitchen countertops have granite transformations surfaces. Convenient walk in pantry. Massive laundry room has new vinyl plank flooring, and could also be ideal for a project center or e-learning classroom. The living room has fireplace with granite transformations hearth and double french doors to patio. The furnace was new three years ago when the owners were able to connect to natural gas! Really awesome gas bills!! Also, whole house generac generator will stay! 3 car garage with gas heater. 40X100 horse barn with 7 stalls, tack room, wash rack and water area. The back of the property offers scenic woods for lots of exploring. The new buyer also has the first right to buy the next door additional 5 acre buildable lot. Contact listing agent for details. Awesome horse property but so close to town!!
This property is off market, which means it's not currently listed for sale or rent on Zillow. This may be different from what's available on other websites or public sources.

