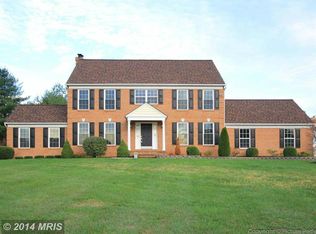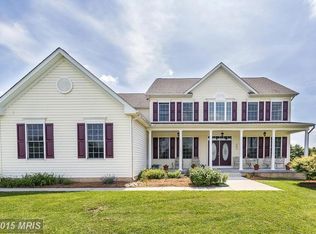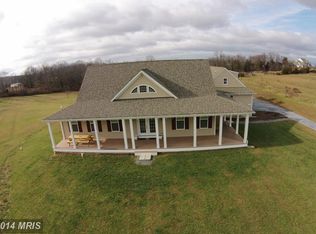This stylish residence is nestled on a sprawling 6 acre lot surrounded by tranquil gardens! A tiered bluestone patio and in-ground pool makes summer entertaining a must!! Large fenced backyard lined with mature evergreens encompasses water feature with fish pond + carriage house with loft. Inside find first impressions from gleaming hardwood floors with custom inlay and spacious formals! Gourmet kitchen with Bosch cooktop, KitchenAid stainless steel appliance suite, granite counters + stone ceramic backsplash! Stone addition sunroom with granite coffee bar, gas fireplace, patio access, and spiral staircase to upper level library! Large family room with charming beamed ceilings, custom built-ins, and brick wood fireplace, glass sliding doors accessing patio! Ascend to find spacious bedrooms each with its own unique architectural features including attached dual entry bath, walk in closets, bonus ~secret~ room and owners suite with french door access to fourth bedroom/optional den or office! Owners bath boasts custom double vanity, stunning glass enclosed shower with floor to ceiling stone ceramic + subway tile accents! Upper level laundry with Silestone topped cherry cabinets and front load washer and dryer with drying cabinet! Fully finished lower level includes rec room and game room with custom tray beaded board ceilings, bonus room, workshop, and pool room/cabana room with attached bath! Custom fixtures & more-this home is perfection! 50 yr upgraded roof, geothermal heat pump updated pella windows. Carriage house with electric and upgraded electric pane, 2 gas fireplaces and 3 wood burning, professionally landscaped with low voltage lighting
This property is off market, which means it's not currently listed for sale or rent on Zillow. This may be different from what's available on other websites or public sources.


