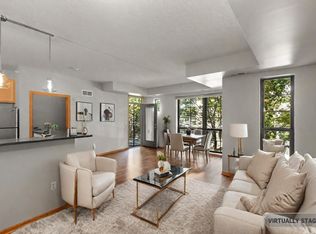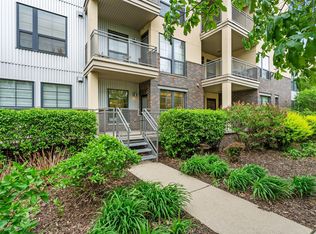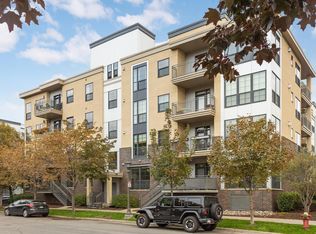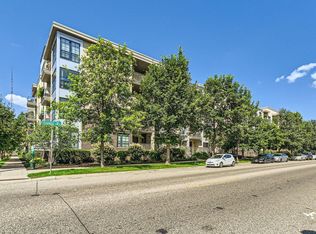Closed
$245,000
2565 Franklin Ave APT 302, Saint Paul, MN 55114
1beds
1,035sqft
High Rise
Built in 2005
-- sqft lot
$246,100 Zestimate®
$237/sqft
$1,934 Estimated rent
Home value
$246,100
$221,000 - $273,000
$1,934/mo
Zestimate® history
Loading...
Owner options
Explore your selling options
What's special
Charming & well-maintained, updated spacious 1-bedroom condo located in the desirable Emerald Garden community, just minutes from the University of Minnesota and the light rail. This fantastic property offers the perfect blend of location, condition and value. This unit features fresh paint, a new backsplash, modern light fixtures, and a stunning quartz counter with a snack bar. HOA including cable and internet. Enjoy the convenience of nearby highways and shopping. The condo is situated on the 3rd floor, offering abundant natural light and a spacious open floor plan. The master bedroom boasts a large walk-in closet and a private bathroom. Relax on the large balcony off the living room. The most important is the price per SQFT significantly lower than comparable condos in the nearby neighborhood. Don't miss the opportunity for a quality home near campus at an unbeatable value! Move-in ready!
Zillow last checked: 8 hours ago
Listing updated: August 07, 2025 at 07:24am
Listed by:
Aileen K. Chan 612-812-6375,
Edina Realty, Inc.
Bought with:
Kim Pease
Coldwell Banker Realty
Source: NorthstarMLS as distributed by MLS GRID,MLS#: 6746739
Facts & features
Interior
Bedrooms & bathrooms
- Bedrooms: 1
- Bathrooms: 2
- Full bathrooms: 1
- 1/2 bathrooms: 1
Bedroom 1
- Level: Main
- Area: 132 Square Feet
- Dimensions: 12x11
Deck
- Level: Main
Den
- Level: Main
- Area: 72 Square Feet
- Dimensions: 9x8
Kitchen
- Level: Main
- Area: 100 Square Feet
- Dimensions: 10x10
Living room
- Level: Main
- Area: 285 Square Feet
- Dimensions: 19x15
Heating
- Forced Air
Cooling
- Central Air
Appliances
- Included: Dishwasher, Disposal, Dryer, Gas Water Heater, Microwave, Range, Refrigerator, Stainless Steel Appliance(s), Washer
Features
- Basement: None
Interior area
- Total structure area: 1,035
- Total interior livable area: 1,035 sqft
- Finished area above ground: 1,035
- Finished area below ground: 0
Property
Parking
- Total spaces: 1
- Parking features: Heated Garage, Underground
- Garage spaces: 1
Accessibility
- Accessibility features: Accessible Elevator Installed, Accessible Approach with Ramp, Soaking Tub
Features
- Levels: One
- Stories: 1
Details
- Foundation area: 1035
- Parcel number: 292923330262
- Zoning description: Residential-Multi-Family
Construction
Type & style
- Home type: Condo
- Property subtype: High Rise
- Attached to another structure: Yes
Materials
- Brick/Stone, Brick Veneer, Block, Concrete
Condition
- Age of Property: 20
- New construction: No
- Year built: 2005
Utilities & green energy
- Gas: Natural Gas
- Sewer: City Sewer/Connected
- Water: City Water/Connected
Community & neighborhood
Security
- Security features: Fire Sprinkler System
Location
- Region: Saint Paul
- Subdivision: Cic 486 Emerald Gardens
HOA & financial
HOA
- Has HOA: Yes
- HOA fee: $462 monthly
- Amenities included: Car Wash, Deck, Elevator(s), Fire Sprinkler System, Lobby Entrance, Security
- Services included: Maintenance Structure, Cable TV, Controlled Access, Hazard Insurance, Maintenance Grounds, Professional Mgmt, Trash, Sewer, Snow Removal
- Association name: First Service Residential
- Association phone: 952-277-2700
Price history
| Date | Event | Price |
|---|---|---|
| 8/5/2025 | Sold | $245,000$237/sqft |
Source: | ||
| 7/11/2025 | Pending sale | $245,000$237/sqft |
Source: | ||
| 7/4/2025 | Listing removed | $245,000$237/sqft |
Source: | ||
| 6/28/2025 | Listed for sale | $245,000-3.9%$237/sqft |
Source: | ||
| 6/28/2025 | Listing removed | $255,000$246/sqft |
Source: | ||
Public tax history
| Year | Property taxes | Tax assessment |
|---|---|---|
| 2024 | $3,742 +0.4% | $249,700 -1.1% |
| 2023 | $3,728 -3.5% | $252,600 +1.8% |
| 2022 | $3,862 +16% | $248,100 -1.2% |
Find assessor info on the county website
Neighborhood: St. Anthony Park
Nearby schools
GreatSchools rating
- 7/10St. Anthony Park Elementary SchoolGrades: K-6Distance: 1.2 mi
- 3/10Murray Middle SchoolGrades: 6-8Distance: 1.5 mi
- 2/10Como Park Senior High SchoolGrades: 9-12Distance: 3.8 mi
Get a cash offer in 3 minutes
Find out how much your home could sell for in as little as 3 minutes with a no-obligation cash offer.
Estimated market value
$246,100
Get a cash offer in 3 minutes
Find out how much your home could sell for in as little as 3 minutes with a no-obligation cash offer.
Estimated market value
$246,100



