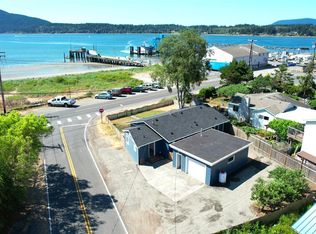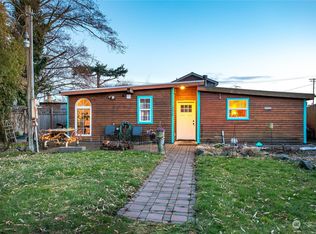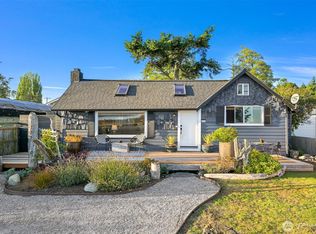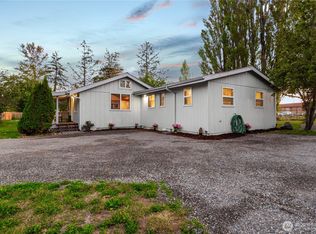Sold
Listed by:
Ryan Thune,
KW North Sound
Bought with: ZNonMember-Office-MLS
$430,000
2565 Finkbonner Road, Bellingham, WA 98226
3beds
1,476sqft
Single Family Residence
Built in 1953
4,791.6 Square Feet Lot
$415,000 Zestimate®
$291/sqft
$2,536 Estimated rent
Home value
$415,000
$378,000 - $452,000
$2,536/mo
Zestimate® history
Loading...
Owner options
Explore your selling options
What's special
Enjoy views of Lummi Island from your primary suite balcony in your bay side home! This newly renovated 3-bed, 2-bath gem features a spacious open-concept living area with vaulted ceilings, brand-new stainless steel kitchen appliances, and stunning island views. The beautiful primary suite includes an office nook, and an expansive walk-in shower and an upstairs loft. Updates include new composition roof, water heater, insulation, and waterproof LVP flooring. Enjoy shared waterfront access with a sandy beach and private back-alley parking with plenty of room for RV, Trailer, or Toys.
Zillow last checked: 8 hours ago
Listing updated: September 15, 2025 at 04:06am
Listed by:
Ryan Thune,
KW North Sound
Bought with:
Non Member ZDefault
ZNonMember-Office-MLS
Source: NWMLS,MLS#: 2362983
Facts & features
Interior
Bedrooms & bathrooms
- Bedrooms: 3
- Bathrooms: 2
- Full bathrooms: 2
- Main level bathrooms: 1
- Main level bedrooms: 2
Bedroom
- Level: Main
Bedroom
- Level: Main
Bathroom full
- Level: Main
Kitchen with eating space
- Level: Main
Living room
- Level: Main
Utility room
- Level: Main
Heating
- Baseboard, Wall Unit(s), Electric
Cooling
- None
Appliances
- Included: Dishwasher(s), Dryer(s), Refrigerator(s), Stove(s)/Range(s), Washer(s)
Features
- Bath Off Primary, Loft
- Flooring: Hardwood, Laminate
- Basement: None
- Has fireplace: No
Interior area
- Total structure area: 1,476
- Total interior livable area: 1,476 sqft
Property
Parking
- Parking features: Driveway, Off Street
Features
- Levels: Two
- Stories: 2
- Patio & porch: Bath Off Primary, Loft, Vaulted Ceiling(s)
- Has view: Yes
- View description: Bay
- Has water view: Yes
- Water view: Bay
Lot
- Size: 4,791 sqft
- Dimensions: 0.11 Acres
- Features: Paved, Deck, Fenced-Partially
- Topography: Level
Details
- Parcel number: 3801343890260000
- Special conditions: Standard
Construction
Type & style
- Home type: SingleFamily
- Property subtype: Single Family Residence
Materials
- Metal/Vinyl, Wood Siding, Wood Products
- Roof: Metal
Condition
- Updated/Remodeled
- Year built: 1953
- Major remodel year: 1993
Utilities & green energy
- Electric: Company: PSE
- Sewer: Sewer Connected, Company: Gooseberry Point
- Water: Public, Company: Lummi Tribal Water and Sewer
Community & neighborhood
Location
- Region: Bellingham
- Subdivision: Gooseberry Point
Other
Other facts
- Listing terms: Conventional,FHA,Owner Will Carry,VA Loan
- Cumulative days on market: 73 days
Price history
| Date | Event | Price |
|---|---|---|
| 8/15/2025 | Sold | $430,000-18.1%$291/sqft |
Source: | ||
| 7/4/2025 | Pending sale | $524,950$356/sqft |
Source: | ||
| 6/4/2025 | Price change | $524,950-4.5%$356/sqft |
Source: | ||
| 5/22/2025 | Price change | $549,950-3.5%$373/sqft |
Source: | ||
| 5/15/2025 | Price change | $569,950-0.9%$386/sqft |
Source: | ||
Public tax history
| Year | Property taxes | Tax assessment |
|---|---|---|
| 2024 | $3,682 +9.3% | $419,139 -4.2% |
| 2023 | $3,369 +24.4% | $437,559 +45% |
| 2022 | $2,708 +13.2% | $301,761 +24.4% |
Find assessor info on the county website
Neighborhood: 98226
Nearby schools
GreatSchools rating
- 4/10Eagleridge Elementary SchoolGrades: K-5Distance: 9.1 mi
- 5/10Horizon Middle SchoolGrades: 6-8Distance: 9.1 mi
- 5/10Ferndale High SchoolGrades: 9-12Distance: 8.9 mi
Schools provided by the listing agent
- Elementary: Eagleridge Elem
- Middle: Horizon Mid
- High: Ferndale High
Source: NWMLS. This data may not be complete. We recommend contacting the local school district to confirm school assignments for this home.

Get pre-qualified for a loan
At Zillow Home Loans, we can pre-qualify you in as little as 5 minutes with no impact to your credit score.An equal housing lender. NMLS #10287.



