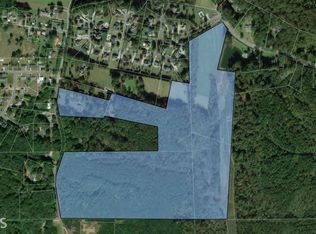Check out this one level family style home with almost 2000 sq ft and situated on 2.08 acre lot. If you have ever thought of owning a home with a little acreage, yet conveniently located then come and take a look. This home features large living room with huge windows to enjoy the views of the wooded lot. Kitchen with eat in dining as well as a formal dining room for those special occasions. Good size master with its own private bath. There are two more bedrooms as well as another full size bath all on one level. Home also has an office space and a bonus room that could function as a 4th bedroom or a second den. The large 2 acre lot is partially fenced and crossed fenced and would be perfect place to have a horse or tons of space for gardening.This home is like a canvas that is waiting for you to transform into your dream home. Please call today to schedule your own private showing.
This property is off market, which means it's not currently listed for sale or rent on Zillow. This may be different from what's available on other websites or public sources.

