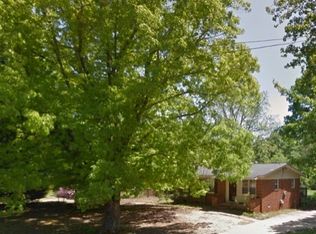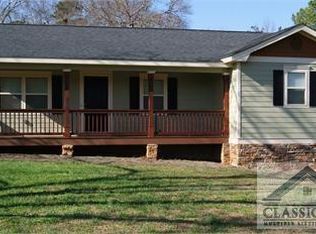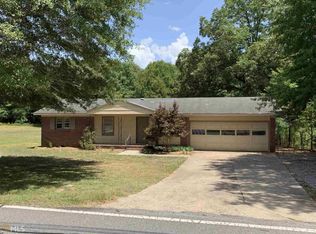Closed
$300,000
2565 Cleveland Rd, Bogart, GA 30622
3beds
1,444sqft
Single Family Residence
Built in 1978
0.8 Acres Lot
$324,100 Zestimate®
$208/sqft
$1,702 Estimated rent
Home value
$324,100
$308,000 - $340,000
$1,702/mo
Zestimate® history
Loading...
Owner options
Explore your selling options
What's special
This meticulously renovated ranch exudes charm and unparalleled convenience, distinguishing itself amidst the limited housing options available today. Stepping into the expansive living room, one can't help but appreciate the seamless open design that optimizes every inch of space. The home boasts noteworthy upgrades, such as hardwood floors, designer interior paint, updated light fixtures-including recessed lighting-revamped bathrooms, a newly installed garage door, and ample granite counter space, complete with a generously sized island featuring breakfast bar seating. Custom cabinets with modern hardware and a stylish glass tile backsplash add a touch of sophistication. At the rear of the home, an additional living space known as the "Florida Room" enhances the overall appeal. The strategically placed owner's suite at the end of the hall offers a fully updated bath with a dual-sink granite counter vanity and a custom travertine-tiled shower. The hall bath is equally adorned with designer features. Outdoor amenities include a patio overlooking the expansive fenced rear yard and a detached garage/workshop. Additional features include a metal roof, updated plumbing fixtures, and exceptional proximity to the Caterpillar plant on Atl. Hwy., Hwy. 78, and Hwy. 316 further elevates the property's appeal.
Zillow last checked: 8 hours ago
Listing updated: September 26, 2024 at 12:12pm
Listed by:
Brandon Smith 706-255-0322,
Realty South Athens, LLC
Bought with:
Dave Hadden, 369592
Coldwell Banker Upchurch Realty
Source: GAMLS,MLS#: 20156688
Facts & features
Interior
Bedrooms & bathrooms
- Bedrooms: 3
- Bathrooms: 2
- Full bathrooms: 2
- Main level bathrooms: 2
- Main level bedrooms: 3
Heating
- Electric, Central
Cooling
- Central Air
Appliances
- Included: Dishwasher, Microwave, Oven/Range (Combo), Refrigerator
- Laundry: In Hall
Features
- Tile Bath
- Flooring: Hardwood, Tile
- Basement: None
- Has fireplace: No
Interior area
- Total structure area: 1,444
- Total interior livable area: 1,444 sqft
- Finished area above ground: 1,444
- Finished area below ground: 0
Property
Parking
- Parking features: Attached, Garage Door Opener, Garage
- Has attached garage: Yes
Features
- Levels: One
- Stories: 1
Lot
- Size: 0.80 Acres
- Features: Level
Details
- Parcel number: 043 008A
Construction
Type & style
- Home type: SingleFamily
- Architectural style: Ranch
- Property subtype: Single Family Residence
Materials
- Vinyl Siding
- Roof: Metal
Condition
- Updated/Remodeled
- New construction: No
- Year built: 1978
Utilities & green energy
- Sewer: Septic Tank
- Water: Public
- Utilities for property: Cable Available, High Speed Internet
Community & neighborhood
Community
- Community features: None
Location
- Region: Bogart
- Subdivision: None
Other
Other facts
- Listing agreement: Exclusive Right To Sell
Price history
| Date | Event | Price |
|---|---|---|
| 12/18/2023 | Sold | $300,000+0.2%$208/sqft |
Source: | ||
| 12/2/2023 | Pending sale | $299,500$207/sqft |
Source: | ||
| 11/22/2023 | Listed for sale | $299,500$207/sqft |
Source: | ||
| 11/16/2023 | Pending sale | $299,500$207/sqft |
Source: | ||
| 11/4/2023 | Listed for sale | $299,500+24.8%$207/sqft |
Source: Hive MLS #1012019 Report a problem | ||
Public tax history
| Year | Property taxes | Tax assessment |
|---|---|---|
| 2025 | $3,406 +5% | $129,411 +8.1% |
| 2024 | $3,243 +8.1% | $119,762 +22% |
| 2023 | $3,000 +6.9% | $98,190 +4.8% |
Find assessor info on the county website
Neighborhood: 30622
Nearby schools
GreatSchools rating
- 7/10Cleveland Road Elementary SchoolGrades: PK-5Distance: 1.5 mi
- 6/10Burney-Harris-Lyons Middle SchoolGrades: 6-8Distance: 3.7 mi
- 6/10Clarke Central High SchoolGrades: 9-12Distance: 6.9 mi
Schools provided by the listing agent
- Elementary: Cleveland Road
- Middle: Burney Harris Lyons
- High: Clarke Central
Source: GAMLS. This data may not be complete. We recommend contacting the local school district to confirm school assignments for this home.
Get pre-qualified for a loan
At Zillow Home Loans, we can pre-qualify you in as little as 5 minutes with no impact to your credit score.An equal housing lender. NMLS #10287.
Sell for more on Zillow
Get a Zillow Showcase℠ listing at no additional cost and you could sell for .
$324,100
2% more+$6,482
With Zillow Showcase(estimated)$330,582


