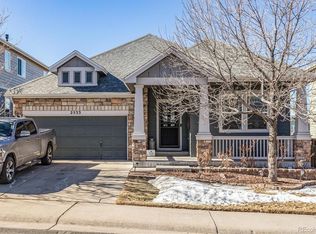Sold for $675,100 on 03/14/23
$675,100
2565 Chesterfield Road, Castle Rock, CO 80109
3beds
3,010sqft
Single Family Residence
Built in 2004
5,227 Square Feet Lot
$629,300 Zestimate®
$224/sqft
$3,197 Estimated rent
Home value
$629,300
$598,000 - $661,000
$3,197/mo
Zestimate® history
Loading...
Owner options
Explore your selling options
What's special
WOW! This is one of the best locations in The Meadows backing to a beautiful open space with fantastic mountain views and siding to a greenbelt with walking trail to access the open space. The true mountain views are available from most of the rooms in the house. Most of this single-owner house has been updated recently: new paint in and out, new carpet, new luxury vinyl plank (to be installed in February), new furnaces, new water heater, new concrete walk/garbage can storage area, new light fixtures, new door hardware, new appliances, and more! The picturesque views of the open space and the Front Range make this home really shine!
Zillow last checked: 8 hours ago
Listing updated: March 15, 2023 at 07:52pm
Listed by:
Greg Anderson 303-549-7172,
MB The Anderson Team LLC
Bought with:
Mary Anschutz, 100046565
Milehimodern
Source: REcolorado,MLS#: 7295372
Facts & features
Interior
Bedrooms & bathrooms
- Bedrooms: 3
- Bathrooms: 3
- Full bathrooms: 2
- 1/2 bathrooms: 1
- Main level bathrooms: 1
Primary bedroom
- Description: New Luxury Vinyl Plank Flooring, Ceiling Fan/Light, Mountain Views, Retreat Area
- Level: Upper
Bedroom
- Description: Carpet, Ceiling Fan, Light, Mountain Views
- Level: Upper
Bedroom
- Description: Carpet, Ceiling Fan/Light
- Level: Upper
Primary bathroom
- Description: New Luxury Vinyl Plank, Separate Tiled Tub And Shower
- Level: Upper
Bathroom
- Description: Hardwood, 9' Ceiling
- Level: Main
Bathroom
- Description: Tile Floors, Tiled Tub/Shower
- Level: Upper
Family room
- Description: Carpet, Mountain Views, Ceiling Fan/Light
- Level: Main
Kitchen
- Description: Hardwood Floors, Island, New Stainless Steel Appliances, Walk-In Pantry, Oak Cabinetry, Mountain Views, Eating Space
- Level: Main
Laundry
- Description: Tile Floor, Built-In Cabinetry, Includes Wa & Dr
- Level: Main
Living room
- Description: Carpet, Windows On 2 Walls, 9' Ceiling
- Level: Main
Heating
- Forced Air
Cooling
- Attic Fan
Appliances
- Included: Dishwasher, Disposal, Dryer, Gas Water Heater, Microwave, Oven, Range, Refrigerator, Washer, Wine Cooler
- Laundry: In Unit
Features
- Built-in Features, Ceiling Fan(s), Eat-in Kitchen, Entrance Foyer, High Ceilings, High Speed Internet, Kitchen Island, Laminate Counters, Pantry, Primary Suite, Smoke Free, Walk-In Closet(s)
- Flooring: Carpet, Vinyl, Wood
- Windows: Double Pane Windows, Window Coverings
- Basement: Bath/Stubbed,Crawl Space,Partial,Unfinished
Interior area
- Total structure area: 3,010
- Total interior livable area: 3,010 sqft
- Finished area above ground: 2,270
- Finished area below ground: 0
Property
Parking
- Total spaces: 2
- Parking features: Concrete
- Attached garage spaces: 2
Features
- Levels: Two
- Stories: 2
- Patio & porch: Covered, Front Porch, Patio
- Exterior features: Private Yard, Rain Gutters
- Fencing: Partial
- Has view: Yes
- View description: Mountain(s)
Lot
- Size: 5,227 sqft
- Features: Greenbelt, Irrigated, Landscaped, Level, Open Space, Sprinklers In Front, Sprinklers In Rear
Details
- Parcel number: R0444999
- Special conditions: Standard
Construction
Type & style
- Home type: SingleFamily
- Architectural style: Traditional
- Property subtype: Single Family Residence
Materials
- Frame
- Foundation: Concrete Perimeter
- Roof: Composition
Condition
- Updated/Remodeled
- Year built: 2004
Utilities & green energy
- Electric: 110V, 220 Volts
- Sewer: Public Sewer
- Water: Public
- Utilities for property: Cable Available, Electricity Connected, Internet Access (Wired), Natural Gas Connected, Phone Available
Community & neighborhood
Security
- Security features: Carbon Monoxide Detector(s), Security Entrance, Smoke Detector(s)
Location
- Region: Castle Rock
- Subdivision: The Meadows
HOA & financial
HOA
- Has HOA: Yes
- HOA fee: $235 quarterly
- Amenities included: Clubhouse, Pool, Trail(s)
- Services included: Recycling, Trash
- Association name: The Meadows Neighborhood Company
- Association phone: 720-974-4192
Other
Other facts
- Listing terms: Cash,Conventional,FHA,VA Loan
- Ownership: Individual
- Road surface type: Paved
Price history
| Date | Event | Price |
|---|---|---|
| 3/14/2023 | Sold | $675,100+70.3%$224/sqft |
Source: | ||
| 7/14/2004 | Sold | $396,500$132/sqft |
Source: Public Record Report a problem | ||
Public tax history
| Year | Property taxes | Tax assessment |
|---|---|---|
| 2025 | $4,029 -0.9% | $41,560 -1.8% |
| 2024 | $4,067 +26.8% | $42,320 -1% |
| 2023 | $3,207 -3.7% | $42,730 +35.4% |
Find assessor info on the county website
Neighborhood: The Meadows
Nearby schools
GreatSchools rating
- 7/10Soaring Hawk Elementary SchoolGrades: PK-6Distance: 0.3 mi
- 5/10Castle Rock Middle SchoolGrades: 7-8Distance: 1.7 mi
- 8/10Castle View High SchoolGrades: 9-12Distance: 1.8 mi
Schools provided by the listing agent
- Elementary: Soaring Hawk
- Middle: Castle Rock
- High: Castle View
- District: Douglas RE-1
Source: REcolorado. This data may not be complete. We recommend contacting the local school district to confirm school assignments for this home.
Get a cash offer in 3 minutes
Find out how much your home could sell for in as little as 3 minutes with a no-obligation cash offer.
Estimated market value
$629,300
Get a cash offer in 3 minutes
Find out how much your home could sell for in as little as 3 minutes with a no-obligation cash offer.
Estimated market value
$629,300
