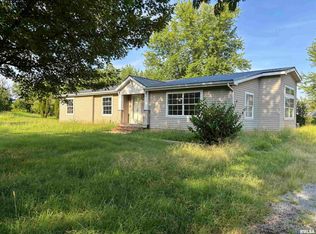Newly remodeled home with deck an great view of the Southern Illinois Rolling Hills This manufactured home on 8 acres offers 4 bedrooms and 2 baths with a family room and living room also a 2 car garage and 2 car carport. The property is about 1/2 open and half in woods with a creek and a small pond 10x21 front rear of home is deck with steps all along length onto concrete patio 65x20. Great view of countryside Lots of kitchen cabinets with appliance garage. Walk in pantry Bathrooms have double sinks Master bath has a soak tub plus shower. Large garage 38x25 plus covered 38x22 carport. All flooring is vinyl that looks like hardwood. If you need elbow room this home has it
This property is off market, which means it's not currently listed for sale or rent on Zillow. This may be different from what's available on other websites or public sources.
