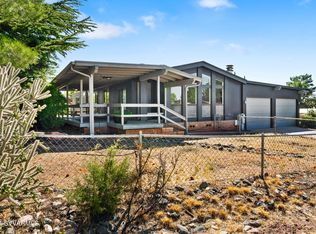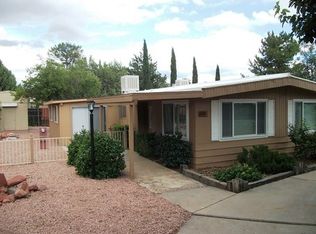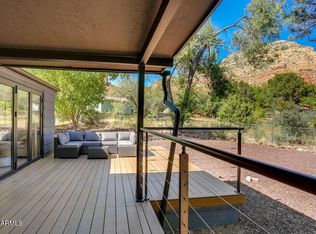Location, location, location...This home is perfectly located to take advantage of the spectacular views of Thunder Mountain. Light and bright with lots of skylights. Great functional kitchen with island and separate dining area. Large living room, vaulted ceilings and ceiling fans. Master bedroom with bathroom and walk in closet, separate tub and shower. Separate detached 2-car garage. Pride of ownership shows in this well taken care of home. Home is staged for an Estate Sale but due to coronavirus restrictions Estate Sale can't be held until after the restrictions are lifted. Close of Escrow may be affected by this.
This property is off market, which means it's not currently listed for sale or rent on Zillow. This may be different from what's available on other websites or public sources.


