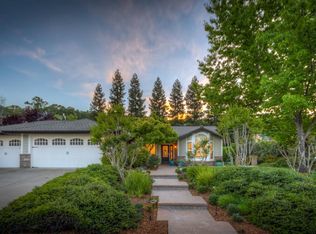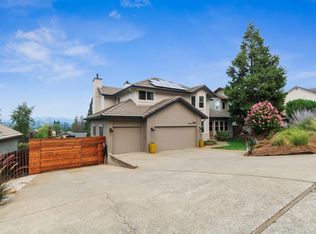Closed
$950,000
2565 Bertella Rd, Cameron Park, CA 95682
4beds
3,190sqft
Single Family Residence
Built in 1991
0.29 Acres Lot
$923,700 Zestimate®
$298/sqft
$3,689 Estimated rent
Home value
$923,700
$841,000 - $1.02M
$3,689/mo
Zestimate® history
Loading...
Owner options
Explore your selling options
What's special
Nestled on an oversized .29-acre corner lot in the highly sought-after Cameron Park area, this nearly 3,200-square-foot home offers a wonderful blend of elegance, comfort & functionality. From the moment you step inside, you'll be captivated by the expansive living and dining areas. The soaring cathedral ceilings enhance the airy and dramatic ambiance, filling the home with natural light creating a warm & inviting atmosphere. The large gourmet kitchen is a chef's dream, featuring wood floors, granite countertops, a center island & a walk-in pantry. Whether hosting a dinner party or enjoying a quiet family meal, this space has everything you need. The first floor boasts a full bedroom & bath, as well as a private, oversized officegreat for working from home or running a business. The family room includes a charming fireplace, enhancing the home's warm and timeless appeal. Upstairs, you'll find generously sized bedrooms, highlighted by a luxurious primary suite featuring its own cozy fireplace. The backyard is an entertainer's paradise, with a generous yard, expansive decking and a built-in pool offering endless opportunities for hosting gatherings with friends & family. Additional amenities include a 3car garage and RV access, providing plenty of room for vehicles.
Zillow last checked: 8 hours ago
Listing updated: April 02, 2025 at 02:12pm
Listed by:
Marc Traverse DRE #00876065 916-802-4141,
Coldwell Banker Realty
Bought with:
Drew Johnstun, DRE #01961193
eXp Realty of California Inc.
Source: MetroList Services of CA,MLS#: 224132594Originating MLS: MetroList Services, Inc.
Facts & features
Interior
Bedrooms & bathrooms
- Bedrooms: 4
- Bathrooms: 3
- Full bathrooms: 3
Primary bathroom
- Features: Shower Stall(s), Double Vanity, Tub, Walk-In Closet(s), Window
Dining room
- Features: Breakfast Nook, Formal Room, Bar
Kitchen
- Features: Pantry Closet, Granite Counters, Kitchen Island
Heating
- Propane, Central, MultiUnits, Zoned
Cooling
- Ceiling Fan(s), Central Air, Whole House Fan, Multi Units, Zoned
Appliances
- Included: Gas Cooktop, Dishwasher, Disposal, Microwave, Double Oven, Self Cleaning Oven, Tankless Water Heater
- Laundry: Cabinets, Inside Room
Features
- Central Vacuum
- Flooring: Carpet, Wood
- Number of fireplaces: 2
- Fireplace features: Master Bedroom, Family Room
Interior area
- Total interior livable area: 3,190 sqft
Property
Parking
- Total spaces: 3
- Parking features: Attached
- Attached garage spaces: 3
Features
- Stories: 2
- Has private pool: Yes
- Pool features: In Ground, On Lot, Gunite
- Fencing: Back Yard
Lot
- Size: 0.29 Acres
- Features: Auto Sprinkler F&R, Corner Lot, Curb(s)/Gutter(s)
Details
- Parcel number: 119061005000
- Zoning description: R1R1
- Special conditions: Standard
Construction
Type & style
- Home type: SingleFamily
- Architectural style: Ranch,Contemporary
- Property subtype: Single Family Residence
Materials
- Brick, Stucco, Frame, Wood
- Foundation: Raised
- Roof: Tile
Condition
- Year built: 1991
Utilities & green energy
- Sewer: In & Connected
- Water: Public
- Utilities for property: Cable Available, Propane Tank Leased
Community & neighborhood
Location
- Region: Cameron Park
Other
Other facts
- Price range: $950K - $950K
- Road surface type: Paved
Price history
| Date | Event | Price |
|---|---|---|
| 4/1/2025 | Sold | $950,000$298/sqft |
Source: MetroList Services of CA #224132594 Report a problem | ||
| 3/3/2025 | Pending sale | $950,000$298/sqft |
Source: MetroList Services of CA #224132594 Report a problem | ||
| 1/2/2025 | Listed for sale | $950,000+65.2%$298/sqft |
Source: MetroList Services of CA #224132594 Report a problem | ||
| 3/19/2015 | Sold | $575,000+2.9%$180/sqft |
Source: MetroList Services of CA #15007297 Report a problem | ||
| 2/13/2015 | Pending sale | $559,000$175/sqft |
Source: Coldwell Banker Residential Brokerage - El Dorado Hills #15007297 Report a problem | ||
Public tax history
| Year | Property taxes | Tax assessment |
|---|---|---|
| 2025 | $10,502 +42.8% | $962,370 +42% |
| 2024 | $7,356 +1.9% | $677,505 +2% |
| 2023 | $7,217 +1.5% | $664,221 +2% |
Find assessor info on the county website
Neighborhood: Cameron Park
Nearby schools
GreatSchools rating
- 6/10Blue Oak Elementary SchoolGrades: K-5Distance: 0.5 mi
- 7/10Camerado Springs Middle SchoolGrades: 6-8Distance: 0.7 mi
- 9/10Ponderosa High SchoolGrades: 9-12Distance: 4 mi
Get a cash offer in 3 minutes
Find out how much your home could sell for in as little as 3 minutes with a no-obligation cash offer.
Estimated market value$923,700
Get a cash offer in 3 minutes
Find out how much your home could sell for in as little as 3 minutes with a no-obligation cash offer.
Estimated market value
$923,700

