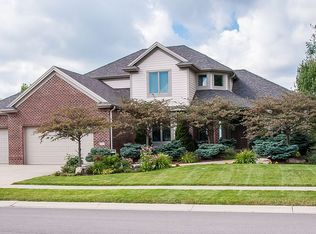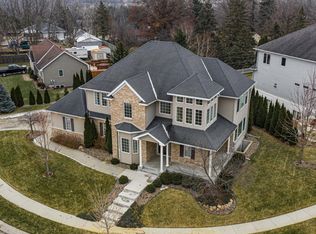Closed
$995,000
2565 Aspen Pl SW, Rochester, MN 55902
5beds
4,370sqft
Single Family Residence
Built in 2001
0.38 Acres Lot
$-- Zestimate®
$228/sqft
$3,810 Estimated rent
Home value
Not available
Estimated sales range
Not available
$3,810/mo
Zestimate® history
Loading...
Owner options
Explore your selling options
What's special
Nestled in a picturesque setting that boasts a million-dollar view of the bustling downtown skyline and situated adjacent to a serene neighborhood park and green space to the rear, this exceptional residence is the epitome of luxurious living in every sense. Located just minutes away from the renowned Mayo Clinic Campus. Exquisite attention to detail in this Farmhouse style home w/beamed ceiling, hardwood floors, white trim and cabinetry, sun splashed great room with built-ins and gas fireplace, dining area, kitchen w/ gourmet appliances & pantry. Main floor study w/ bookcases & built ins. Amazing outdoor space includes heated bridged walkway, pond/waterfalls & pergola & gas fireplace, massive deck & patio. 4 bdrms on the 2nd level, primary private bathroom, Jack & Jill full bath. Lower level has large den w/built-ins, 5th bdrm, Second cozy family room & gas fireplace along w/ wet bar and walk out to patio and yard. Heated 3 car garage w/ customized storage, so much more to see!
Zillow last checked: 8 hours ago
Listing updated: January 08, 2025 at 10:48pm
Listed by:
Kelly Calvert 507-261-2632,
Berkshire Hathaway HomeServices North Properties
Bought with:
Joseph Eslait
eXp Realty
Source: NorthstarMLS as distributed by MLS GRID,MLS#: 6456725
Facts & features
Interior
Bedrooms & bathrooms
- Bedrooms: 5
- Bathrooms: 5
- Full bathrooms: 4
- 1/2 bathrooms: 1
Bedroom 1
- Level: Upper
Bedroom 2
- Level: Upper
Bedroom 3
- Level: Upper
Bedroom 4
- Level: Upper
Bedroom 5
- Level: Lower
Other
- Level: Lower
Deck
- Level: Main
Den
- Level: Lower
Dining room
- Level: Main
Family room
- Level: Lower
Foyer
- Level: Main
Kitchen
- Level: Main
Laundry
- Level: Main
Living room
- Level: Main
Loft
- Level: Upper
Mud room
- Level: Main
Heating
- Forced Air
Cooling
- Central Air
Appliances
- Included: Air-To-Air Exchanger, Cooktop, Dishwasher, Disposal, Dryer, Exhaust Fan, Humidifier, Microwave, Range, Refrigerator, Stainless Steel Appliance(s), Washer, Water Softener Owned
Features
- Basement: Daylight,Finished,Full,Concrete,Walk-Out Access
- Number of fireplaces: 2
- Fireplace features: Family Room, Gas, Living Room
Interior area
- Total structure area: 4,370
- Total interior livable area: 4,370 sqft
- Finished area above ground: 3,002
- Finished area below ground: 1,231
Property
Parking
- Total spaces: 3
- Parking features: Attached, Concrete, Garage, Garage Door Opener, Heated Garage, Storage
- Attached garage spaces: 3
- Has uncovered spaces: Yes
Accessibility
- Accessibility features: None
Features
- Levels: Two
- Stories: 2
- Patio & porch: Deck, Patio
- Fencing: Partial,Wood
Lot
- Size: 0.38 Acres
- Features: Irregular Lot
Details
- Foundation area: 1368
- Additional parcels included: 640411083631
- Parcel number: 640411083632
- Zoning description: Residential-Single Family
Construction
Type & style
- Home type: SingleFamily
- Property subtype: Single Family Residence
Materials
- Brick/Stone, Engineered Wood, Steel Siding
- Roof: Age Over 8 Years,Asphalt
Condition
- Age of Property: 24
- New construction: No
- Year built: 2001
Utilities & green energy
- Gas: Natural Gas
- Sewer: City Sewer/Connected
- Water: City Water/Connected
Community & neighborhood
Location
- Region: Rochester
- Subdivision: Eagle Ridge 4th Subd-Torrens
HOA & financial
HOA
- Has HOA: No
Price history
| Date | Event | Price |
|---|---|---|
| 1/9/2024 | Sold | $995,000$228/sqft |
Source: | ||
| 11/12/2023 | Pending sale | $995,000$228/sqft |
Source: BHHS broker feed #6456725 | ||
| 11/6/2023 | Listed for sale | $995,000+14.9%$228/sqft |
Source: | ||
| 2/12/2021 | Sold | $866,000+0.1%$198/sqft |
Source: | ||
| 11/18/2020 | Pending sale | $864,900$198/sqft |
Source: RE/MAX Results - Rochester #5666134 | ||
Public tax history
| Year | Property taxes | Tax assessment |
|---|---|---|
| 2016 | $4,209 | $563,800 +0.6% |
| 2015 | $4,209 -50.8% | $560,500 +1.7% |
| 2014 | $8,554 +12.6% | $551,400 +2.1% |
Find assessor info on the county website
Neighborhood: 55902
Nearby schools
GreatSchools rating
- 7/10Bamber Valley Elementary SchoolGrades: PK-5Distance: 2 mi
- 5/10John Adams Middle SchoolGrades: 6-8Distance: 2.6 mi
- 9/10Mayo Senior High SchoolGrades: 8-12Distance: 3.1 mi
Schools provided by the listing agent
- Elementary: Bamber Valley
- Middle: Willow Creek
- High: Mayo
Source: NorthstarMLS as distributed by MLS GRID. This data may not be complete. We recommend contacting the local school district to confirm school assignments for this home.

Get pre-qualified for a loan
At Zillow Home Loans, we can pre-qualify you in as little as 5 minutes with no impact to your credit score.An equal housing lender. NMLS #10287.

