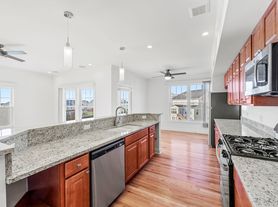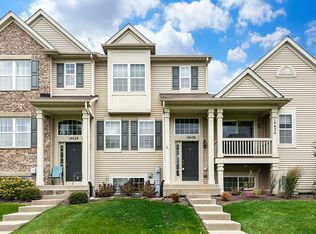Modern 3-story townhome with 3 bedrooms, 2.5 baths, and a flexible entry-level space perfect for an office, gym, or media room. Features an open-concept main level with a spacious great room, elegant dining area, and gourmet kitchen with quartz island, stainless steel appliances, and walk-in pantry. The upper-level owner's suite includes a walk-in closet and spa-like bath, plus two additional bedrooms and a full bath. Enjoy luxury vinyl plank flooring, quartz countertops, LED lighting, and decorative railings. Located in Autumn Glen, a vibrant community with 7.6 acres of open space, a 0.77-acre park with a tot lot, a 2.3-acre native prairie, and a central courtyard with walking paths. Plainfield offers small-town charm with a lively downtown, boutique shopping, dining, and community events like Plainfield Fest. Experience a connected, walkable lifestyle in a serene setting.
1 Year
Townhouse for rent
Accepts Zillow applications
$2,700/mo
25644 W Yorkshire Dr, Plainfield, IL 60544
3beds
1,764sqft
Price may not include required fees and charges.
Townhouse
Available now
No pets
Central air
Hookups laundry
Attached garage parking
-- Heating
What's special
Decorative railingsWalking pathsWalk-in pantrySpa-like bathNative prairieOpen-concept main levelSpacious great room
- 11 days |
- -- |
- -- |
Travel times
Facts & features
Interior
Bedrooms & bathrooms
- Bedrooms: 3
- Bathrooms: 3
- Full bathrooms: 3
Cooling
- Central Air
Appliances
- Included: Dishwasher, Microwave, Oven, WD Hookup
- Laundry: Hookups
Features
- WD Hookup, Walk In Closet
- Flooring: Carpet, Hardwood
Interior area
- Total interior livable area: 1,764 sqft
Property
Parking
- Parking features: Attached
- Has attached garage: Yes
- Details: Contact manager
Features
- Exterior features: Walk In Closet
Construction
Type & style
- Home type: Townhouse
- Property subtype: Townhouse
Building
Management
- Pets allowed: No
Community & HOA
Location
- Region: Plainfield
Financial & listing details
- Lease term: 1 Year
Price history
| Date | Event | Price |
|---|---|---|
| 10/17/2025 | Listed for rent | $2,700$2/sqft |
Source: Zillow Rentals | ||
| 10/14/2025 | Sold | $338,745$192/sqft |
Source: | ||
| 9/12/2025 | Contingent | $338,745$192/sqft |
Source: | ||
| 9/9/2025 | Price change | $338,745-1.9%$192/sqft |
Source: | ||
| 9/3/2025 | Price change | $345,445-1.9%$196/sqft |
Source: | ||
Neighborhood: 60544
There are 4 available units in this apartment building

