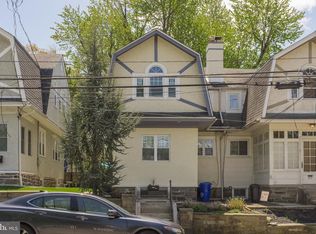Sold for $575,000 on 11/05/24
$575,000
2564 Rosemont Ave, Ardmore, PA 19003
3beds
1,500sqft
Single Family Residence
Built in 1948
6,534 Square Feet Lot
$609,200 Zestimate®
$383/sqft
$2,475 Estimated rent
Home value
$609,200
$548,000 - $682,000
$2,475/mo
Zestimate® history
Loading...
Owner options
Explore your selling options
What's special
This is it! If you are looking for a completely turn key single in Ardmore Park, here it is! This beautiful home sits on a spacious corner lot that is perfectly landscaped for privacy and offers an incredible walk-to location in Ardmore. The first floor has a great open flow with a large sun-lit living room with the original oak hardwoods in gorgeous condition. The living room opens right up to the open concept kitchen and dining room. The dining room has plenty of space for a nicely sized table and server and has the original corner built in. The kitchen has been completely renovated to include gorgeous cherry cabinetry, granite countertops, stainless appliances and a peninsula with seating, perfect for hosting guests as a buffet set up. The kitchen has a door leading out to the flagstone patio as well as a fully fenced large and level backyard. The 2nd floor has 3 nicely sized bedrooms with ample closet space and an updated hall bath. The hardwood floors both downstairs and upstairs are in beautiful condition and give you a nice clean and cohesive palette. The basement has tons of added bonus space to include a half bath. The basement renovation was completed in 2020. Enjoy the larger room as a play space, den, guest space, home gym or office. The designated laundry/utility room is in great shape and offers storage space as well. This home has an attached 1 car garage for convenience which is hard to come by in the neighborhood! Walk to the septa regional rail, elementary schools (award winning Chestnutwold is across the street), parks/playgrounds, shopping and dining. Enjoy being close to County Line road eateries like Carlino's and Hykel's! Minutes to Suburban Square and about 9 miles to Center City. This home is clean as a whistle. The current owners have loved it so much and it shows! Enjoy a nice piece of Ardmore, a nice private drive, a beautiful brick curb appeal and an opportunity that doesn't present itself very often! This is an exceptional buy!
Zillow last checked: 9 hours ago
Listing updated: November 05, 2024 at 04:18am
Listed by:
Erica Deuschle 610-608-2570,
Keller Williams Main Line
Bought with:
Anthony Dahm, AB067743
EXP Realty, LLC
Source: Bright MLS,MLS#: PADE2076598
Facts & features
Interior
Bedrooms & bathrooms
- Bedrooms: 3
- Bathrooms: 2
- Full bathrooms: 1
- 1/2 bathrooms: 1
Basement
- Area: 0
Heating
- Baseboard, Forced Air, Natural Gas, Electric
Cooling
- Central Air, Electric
Appliances
- Included: Microwave, Dishwasher, Oven/Range - Gas, Refrigerator, Stainless Steel Appliance(s), Dryer, Gas Water Heater
Features
- Basement: Full,Partially Finished
- Has fireplace: No
Interior area
- Total structure area: 1,500
- Total interior livable area: 1,500 sqft
- Finished area above ground: 1,500
- Finished area below ground: 0
Property
Parking
- Total spaces: 1
- Parking features: Garage Faces Front, Attached, Driveway
- Attached garage spaces: 1
- Has uncovered spaces: Yes
Accessibility
- Accessibility features: None
Features
- Levels: Two
- Stories: 2
- Patio & porch: Patio
- Exterior features: Play Area, Sidewalks
- Pool features: None
Lot
- Size: 6,534 sqft
- Dimensions: 68.00 x 97.00
- Features: Corner Lot, Rear Yard
Details
- Additional structures: Above Grade, Below Grade
- Parcel number: 22060186500
- Zoning: RESIDENTIAL
- Special conditions: Standard
Construction
Type & style
- Home type: SingleFamily
- Architectural style: Colonial
- Property subtype: Single Family Residence
Materials
- Brick
- Foundation: Block
Condition
- New construction: No
- Year built: 1948
Utilities & green energy
- Sewer: Public Sewer
- Water: Public
Community & neighborhood
Location
- Region: Ardmore
- Subdivision: Ardmore Park
- Municipality: HAVERFORD TWP
Other
Other facts
- Listing agreement: Exclusive Right To Sell
- Ownership: Fee Simple
Price history
| Date | Event | Price |
|---|---|---|
| 11/5/2024 | Sold | $575,000+4.6%$383/sqft |
Source: | ||
| 10/23/2024 | Pending sale | $549,900$367/sqft |
Source: | ||
| 10/5/2024 | Contingent | $549,900$367/sqft |
Source: | ||
| 10/2/2024 | Listed for sale | $549,900+46.6%$367/sqft |
Source: | ||
| 5/10/2018 | Sold | $375,000+0%$250/sqft |
Source: Public Record | ||
Public tax history
| Year | Property taxes | Tax assessment |
|---|---|---|
| 2025 | $9,220 +6.2% | $337,570 |
| 2024 | $8,680 +2.9% | $337,570 |
| 2023 | $8,433 +2.4% | $337,570 |
Find assessor info on the county website
Neighborhood: 19003
Nearby schools
GreatSchools rating
- 5/10Chestnutwold El SchoolGrades: K-5Distance: 0.1 mi
- 9/10Haverford Middle SchoolGrades: 6-8Distance: 1 mi
- 10/10Haverford Senior High SchoolGrades: 9-12Distance: 0.9 mi
Schools provided by the listing agent
- Middle: Haverford
- High: Haverford Senior
- District: Haverford Township
Source: Bright MLS. This data may not be complete. We recommend contacting the local school district to confirm school assignments for this home.

Get pre-qualified for a loan
At Zillow Home Loans, we can pre-qualify you in as little as 5 minutes with no impact to your credit score.An equal housing lender. NMLS #10287.
Sell for more on Zillow
Get a free Zillow Showcase℠ listing and you could sell for .
$609,200
2% more+ $12,184
With Zillow Showcase(estimated)
$621,384