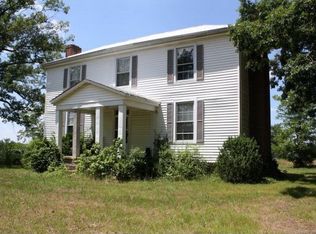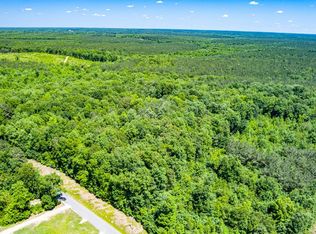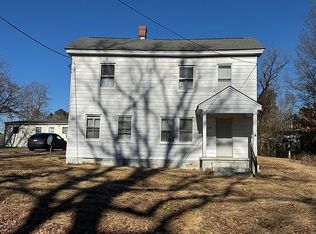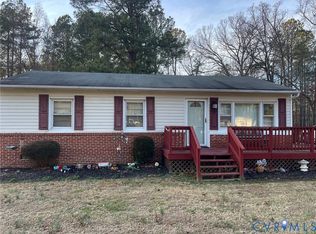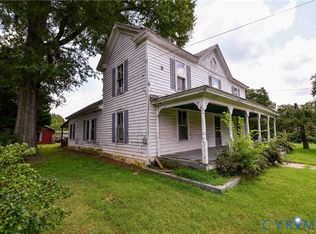2564 Reedy Branch Rd, Kenbridge, VA 23944
What's special
- 29 days |
- 12 |
- 0 |
Zillow last checked: 8 hours ago
Listing updated: December 31, 2024 at 09:09am
Tina Friar 434-660-6020,
Keller Williams
Facts & features
Interior
Bedrooms & bathrooms
- Bedrooms: 3
- Bathrooms: 2
- Full bathrooms: 2
Primary bedroom
- Level: First
- Dimensions: 0 x 0
Bedroom 2
- Level: First
- Dimensions: 0 x 0
Bedroom 3
- Level: First
- Dimensions: 0 x 0
Additional room
- Level: First
- Dimensions: 0 x 0
Dining room
- Level: First
- Dimensions: 0 x 0
Other
- Description: Tub & Shower
- Level: First
Kitchen
- Level: First
- Dimensions: 0 x 0
Laundry
- Level: First
- Dimensions: 0 x 0
Living room
- Level: First
- Dimensions: 0 x 0
Heating
- Electric, Heat Pump, Propane
Cooling
- Electric, Heat Pump
Features
- Paneling/Wainscoting
- Flooring: Vinyl
- Basement: Crawl Space
- Attic: Pull Down Stairs
Interior area
- Total interior livable area: 1,716 sqft
- Finished area above ground: 1,716
Property
Features
- Levels: One
- Stories: 1
- Patio & porch: Rear Porch, Stoop, Deck
- Exterior features: Deck, Out Building(s), Storage
- Pool features: None
Lot
- Size: 5 Acres
Details
- Additional structures: Outbuilding
- Parcel number: TM 74A26A
- Zoning description: R1
Construction
Type & style
- Home type: MobileManufactured
- Architectural style: Manufactured Home
- Property subtype: Manufactured Home
Materials
- Block, Drywall, Other, Vinyl Siding
- Roof: Metal
Condition
- Resale
- New construction: No
- Year built: 1984
Utilities & green energy
- Sewer: Septic Tank
- Water: Well
Community & HOA
Community
- Subdivision: None
Location
- Region: Kenbridge
Financial & listing details
- Price per square foot: $52/sqft
- Tax assessed value: $70,000
- Annual tax amount: $205
- Date on market: 1/14/2026
- Ownership: Individuals
- Ownership type: Sole Proprietor

Tina Friar
(434) 660-6020
By pressing Contact Agent, you agree that the real estate professional identified above may call/text you about your search, which may involve use of automated means and pre-recorded/artificial voices. You don't need to consent as a condition of buying any property, goods, or services. Message/data rates may apply. You also agree to our Terms of Use. Zillow does not endorse any real estate professionals. We may share information about your recent and future site activity with your agent to help them understand what you're looking for in a home.
Estimated market value
Not available
Estimated sales range
Not available
Not available
Price history
Price history
| Date | Event | Price |
|---|---|---|
| 5/29/2024 | Pending sale | $90,000$52/sqft |
Source: | ||
| 5/23/2024 | Listed for sale | $90,000$52/sqft |
Source: | ||
Public tax history
Public tax history
| Year | Property taxes | Tax assessment |
|---|---|---|
| 2022 | $205 | $53,900 |
Find assessor info on the county website
BuyAbility℠ payment
Climate risks
Neighborhood: 23944
Nearby schools
GreatSchools rating
- 7/10Kenbridge Elementary SchoolGrades: PK-5Distance: 10.5 mi
- 3/10Lunenburg Middle SchoolGrades: 6-8Distance: 14.5 mi
- 6/10Central High SchoolGrades: 9-12Distance: 14.7 mi
Schools provided by the listing agent
- Elementary: Kenbridge
- Middle: Lunenburg
- High: Central
Source: CVRMLS. This data may not be complete. We recommend contacting the local school district to confirm school assignments for this home.
- Loading
