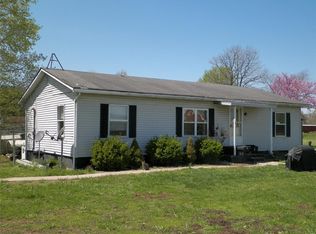Great location just minutes from town. 1.5 story frame home with 3 bedrooms, 1.5 bath. The kitchen has been updated with new cabinets. There is hardwood floor in most of the rooms on the main level. Most of the appliances are included for an easy move, including the washer and dryer.The front porch was replaced in 2013 and a new roof was installed in 2011.
This property is off market, which means it's not currently listed for sale or rent on Zillow. This may be different from what's available on other websites or public sources.
