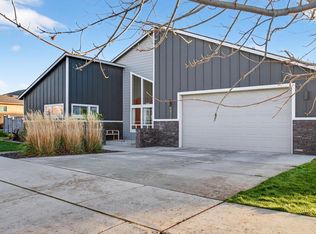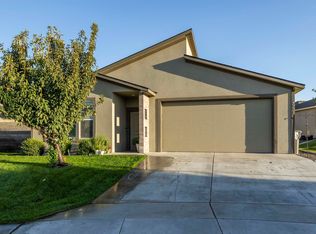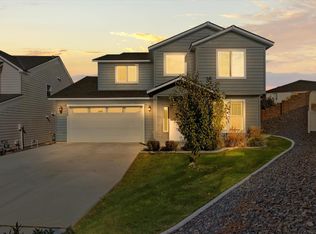MLS# 286728 **Stunning Like-New Home in a Prime Location!** Built in 2022, this meticulously maintained one-level home offers modern living at its finest. Featuring 3 spacious bedrooms plus a dedicated office, this home is designed for both comfort and functionality. The open-concept floor plan creates a seamless flow throughout, perfect for everyday living and entertaining.The heart of the home is the gorgeous kitchen, complete with a gas range, large island, and a walk-in pantry—ideal for those who love to cook and entertain. Adjacent to the kitchen is a separate dining area, offering the perfect space for meals with family and friends. Relax and unwind in the expansive living room, which boasts soaring raised ceilings and a cozy gas fireplace. It’s the perfect spot to enjoy your evenings in comfort. The laundry room includes a large storage area, providing added convenience and organization. The primary suite is a true retreat, featuring a spacious walk-in closet, dual sink vanity, and an incredible full-tile walk-in shower—luxury and relaxation await! Need extra space? This home also includes an attached 3-car garage, providing ample storage and parking for all your needs. Ideally located near the Country Mercantile, with easy access to the freeway and a variety of scenic walking trails, this home offers both convenience and charm. Don’t miss out on this exceptional property—schedule a tour today!
For sale
Price cut: $7K (11/25)
$515,000
2564 Morris Ave, Richland, WA 99352
3beds
1,978sqft
Est.:
Single Family Residence
Built in 2022
6,534 Square Feet Lot
$514,900 Zestimate®
$260/sqft
$30/mo HOA
What's special
Cozy gas fireplaceGorgeous kitchenDedicated officeLarge islandFull-tile walk-in showerDual sink vanityOpen-concept floor plan
- 119 days |
- 290 |
- 17 |
Zillow last checked: 8 hours ago
Listing updated: November 25, 2025 at 10:17am
Listed by:
Jennifer Craig 509-539-2505,
Musser Bros, Inc
Source: PACMLS,MLS#: 286728
Tour with a local agent
Facts & features
Interior
Bedrooms & bathrooms
- Bedrooms: 3
- Bathrooms: 2
- Full bathrooms: 1
- 3/4 bathrooms: 1
Heating
- Gas, Heat Pump, Furnace
Cooling
- Heat Pump
Appliances
- Included: Dishwasher, Disposal, Microwave, Range/Oven, Water Heater
Features
- Raised Ceiling(s)
- Flooring: Carpet, Laminate, Tile
- Windows: Double Pane Windows, Windows - Vinyl
- Basement: None
- Number of fireplaces: 1
- Fireplace features: 1, Gas, Living Room
Interior area
- Total structure area: 1,978
- Total interior livable area: 1,978 sqft
Property
Parking
- Total spaces: 3
- Parking features: Attached, Garage Door Opener, Finished, Off Street, 3 car
- Attached garage spaces: 3
Features
- Levels: 1 Story
- Stories: 1
- Patio & porch: Patio/Covered
- Fencing: Fenced
Lot
- Size: 6,534 Square Feet
- Features: Located in City Limits
Details
- Parcel number: 132983050000009
- Zoning description: Residential
Construction
Type & style
- Home type: SingleFamily
- Property subtype: Single Family Residence
Materials
- Concrete Board
- Foundation: Crawl Space
- Roof: Comp Shingle
Condition
- Existing Construction (Not New)
- New construction: No
- Year built: 2022
Utilities & green energy
- Water: Public
- Utilities for property: Sewer Connected
Community & HOA
Community
- Subdivision: West Village,Richland South
HOA
- Has HOA: Yes
- HOA fee: $30 monthly
Location
- Region: Richland
Financial & listing details
- Price per square foot: $260/sqft
- Tax assessed value: $478,420
- Annual tax amount: $4,443
- Date on market: 8/18/2025
- Listing terms: Cash,Conventional,FHA,VA Loan
- Electric utility on property: Yes
- Road surface type: Paved
Estimated market value
$514,900
$489,000 - $541,000
$2,780/mo
Price history
Price history
| Date | Event | Price |
|---|---|---|
| 11/25/2025 | Price change | $515,000-1.3%$260/sqft |
Source: | ||
| 9/26/2025 | Price change | $522,000-1.9%$264/sqft |
Source: | ||
| 9/2/2025 | Price change | $531,9990%$269/sqft |
Source: | ||
| 8/22/2025 | Price change | $532,000-0.9%$269/sqft |
Source: | ||
| 8/18/2025 | Listed for sale | $537,000+0.8%$271/sqft |
Source: | ||
Public tax history
Public tax history
| Year | Property taxes | Tax assessment |
|---|---|---|
| 2024 | $4,443 -7.1% | $478,420 -6.7% |
| 2023 | $4,781 +11.2% | $512,550 +18.6% |
| 2022 | $4,300 +449.2% | $432,030 +517.2% |
Find assessor info on the county website
BuyAbility℠ payment
Est. payment
$3,033/mo
Principal & interest
$2514
Property taxes
$309
Other costs
$210
Climate risks
Neighborhood: 99352
Nearby schools
GreatSchools rating
- 8/10White Bluffs Elementary SchoolGrades: PK-5Distance: 2.2 mi
- 7/10Leona Libby Middle SchoolGrades: 6-8Distance: 4.3 mi
- 7/10Richland High SchoolGrades: 9-12Distance: 4.8 mi
Schools provided by the listing agent
- District: Richland
Source: PACMLS. This data may not be complete. We recommend contacting the local school district to confirm school assignments for this home.
- Loading
- Loading




