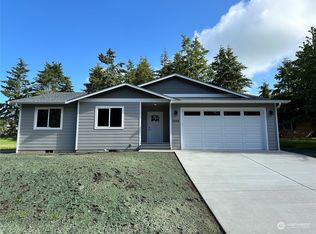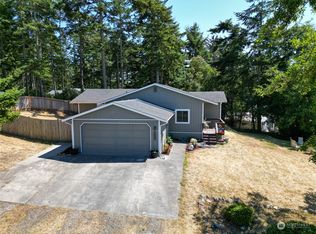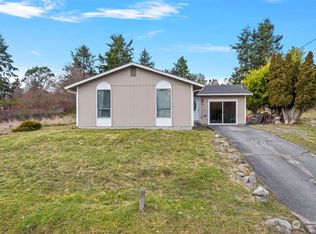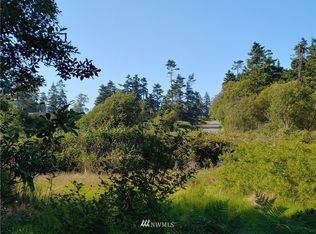Sold
Listed by:
Michael Tenore,
Windermere Whidbey Island
Bought with: RE/MAX Gateway
$807,000
2564 Libbey Road, Coupeville, WA 98239
3beds
2,659sqft
Single Family Residence
Built in 1993
2.36 Acres Lot
$811,100 Zestimate®
$303/sqft
$3,633 Estimated rent
Home value
$811,100
$722,000 - $908,000
$3,633/mo
Zestimate® history
Loading...
Owner options
Explore your selling options
What's special
Delightful, storybook home set on 2.4 park like acres. The wrap around decks lead you into a comfortable, well laid out home. The updated kitchen features beautiful Quartz countertops and a sun filled breakfast nook. Wood floors throughout. The extra large, light filled primary bedroom features an ensuite bathroom, walk in closet, its own charming turret, and a private deck. Extra storage in the stand up attic. Wait until you see the amazing space above the 2 car detached garage! The carriage house is heated, 610 sq ft (included in overall sq footage) and features a kitchenette and 3/4 bathroom. So many possibilities up there! Walk the maintained trails and check out the beautiful acreage. A new, updated drain field is being installed.
Zillow last checked: 8 hours ago
Listing updated: August 21, 2025 at 04:04am
Listed by:
Michael Tenore,
Windermere Whidbey Island
Bought with:
Rebeca Pozuelos, 23012837
RE/MAX Gateway
Source: NWMLS,MLS#: 2355494
Facts & features
Interior
Bedrooms & bathrooms
- Bedrooms: 3
- Bathrooms: 4
- Full bathrooms: 2
- 3/4 bathrooms: 1
- 1/2 bathrooms: 1
- Main level bathrooms: 1
Bathroom three quarter
- Description: Carriage House
- Level: Garage
Other
- Level: Main
Dining room
- Level: Main
Entry hall
- Level: Main
Kitchen with eating space
- Level: Main
Living room
- Level: Main
Utility room
- Level: Main
Heating
- Fireplace, 90%+ High Efficiency, Forced Air, Stove/Free Standing, Electric, Propane, Wood
Cooling
- None
Appliances
- Included: Dishwasher(s), Double Oven, Dryer(s), Microwave(s), Refrigerator(s), Stove(s)/Range(s), Washer(s), Water Heater: Propane, Water Heater Location: Utility Room
Features
- Bath Off Primary, Dining Room
- Flooring: Hardwood, Laminate, Vinyl, Carpet
- Windows: Double Pane/Storm Window
- Basement: None
- Number of fireplaces: 1
- Fireplace features: Wood Burning, Main Level: 1, Fireplace
Interior area
- Total structure area: 2,659
- Total interior livable area: 2,659 sqft
Property
Parking
- Total spaces: 4
- Parking features: Detached Carport, Detached Garage, RV Parking
- Garage spaces: 4
- Has carport: Yes
Features
- Levels: Two
- Stories: 2
- Entry location: Main
- Patio & porch: Bath Off Primary, Double Pane/Storm Window, Dining Room, Fireplace, Walk-In Closet(s), Water Heater
- Has view: Yes
- View description: Territorial
Lot
- Size: 2.36 Acres
- Dimensions: 330 x 329
- Features: Cabana/Gazebo, Cable TV, Deck, Electric Car Charging, Fenced-Partially, High Speed Internet, Outbuildings, Patio, Propane, RV Parking, Shop
- Topography: Level
- Residential vegetation: Brush, Fruit Trees, Garden Space, Wooded
Details
- Parcel number: S715000000010
- Zoning: RR
- Zoning description: Jurisdiction: County
- Special conditions: Standard
- Other equipment: Leased Equipment: None
Construction
Type & style
- Home type: SingleFamily
- Property subtype: Single Family Residence
Materials
- Cement Planked, Wood Siding, Wood Products, Cement Plank
- Foundation: Poured Concrete
- Roof: Composition
Condition
- Very Good
- Year built: 1993
- Major remodel year: 2000
Utilities & green energy
- Electric: Company: PSE
- Sewer: Septic Tank
- Water: Shared Well, Company: Private Well
- Utilities for property: Astound, Astound
Community & neighborhood
Location
- Region: Coupeville
- Subdivision: Central Whidbey
Other
Other facts
- Listing terms: Cash Out,Conventional,VA Loan
- Cumulative days on market: 58 days
Price history
| Date | Event | Price |
|---|---|---|
| 7/21/2025 | Sold | $807,000+0.9%$303/sqft |
Source: | ||
| 6/20/2025 | Pending sale | $799,900$301/sqft |
Source: | ||
| 5/30/2025 | Price change | $799,900-3%$301/sqft |
Source: | ||
| 4/24/2025 | Listed for sale | $825,000$310/sqft |
Source: | ||
Public tax history
| Year | Property taxes | Tax assessment |
|---|---|---|
| 2024 | $4,050 -10.9% | $638,612 +0.8% |
| 2023 | $4,547 +2.7% | $633,318 +8.6% |
| 2022 | $4,428 +9.3% | $583,246 +25.8% |
Find assessor info on the county website
Neighborhood: 98239
Nearby schools
GreatSchools rating
- 6/10Coupeville Elementary SchoolGrades: PK-5Distance: 3.4 mi
- 7/10Coupeville Middle SchoolGrades: 6-8Distance: 3.7 mi
- 6/10Coupeville High SchoolGrades: 9-12Distance: 3.7 mi
Schools provided by the listing agent
- Elementary: Coupeville Elem
- Middle: Coupeville Mid
- High: Coupeville High
Source: NWMLS. This data may not be complete. We recommend contacting the local school district to confirm school assignments for this home.

Get pre-qualified for a loan
At Zillow Home Loans, we can pre-qualify you in as little as 5 minutes with no impact to your credit score.An equal housing lender. NMLS #10287.



