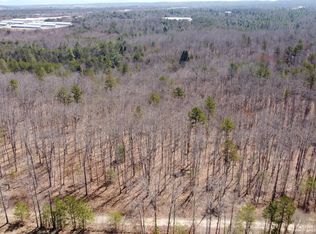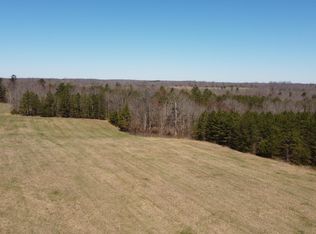Sold for $1,250,000
$1,250,000
2564 Gatewood Ford Rd, Deer Lodge, TN 37726
5beds
6,200sqft
Single Family Residence
Built in 2005
270 Acres Lot
$1,342,200 Zestimate®
$202/sqft
$4,631 Estimated rent
Home value
$1,342,200
$1.18M - $1.53M
$4,631/mo
Zestimate® history
Loading...
Owner options
Explore your selling options
What's special
Set amid the alluring beauty of Tennessee in Deer Lodge, 2564 Gatewood Ford Rd is a spectacular, jaw-dropping property of 270 acres, comprised of verdant pastures, whispering timbered land with bluffs and fish-stocked river, rippling ponds, and an amazing, custom built 5-bedroom estate home!! Reconnect with nature in this bountiful oasis of endless natural beauty. Bordered by a creek and river, these waterscapes will lull you into a peaceful state with a natural symphony. A long private drive sets the stage to the warm reception you'll receive as you approach this impressive brick home. A circular drive access the 2-car attached garage and also goes around to the rear of the home offers ample parking to you and your guests. Step into your dream home from the arched front porch and into a
Zillow last checked: 8 hours ago
Listing updated: March 21, 2024 at 03:46pm
Listed by:
Ryan Coleman,
Hometown Realty, LLC
Bought with:
Billy Houston, 325718
Billy Houston Group, Realty Executives
Source: East Tennessee Realtors,MLS#: 1246839
Facts & features
Interior
Bedrooms & bathrooms
- Bedrooms: 5
- Bathrooms: 7
- Full bathrooms: 6
- 1/2 bathrooms: 1
Heating
- Central, Natural Gas, Electric
Cooling
- Central Air, Ceiling Fan(s)
Appliances
- Included: Dishwasher, Disposal, Dryer, Microwave, Range, Refrigerator, Washer, Other
Features
- Walk-In Closet(s), Kitchen Island, Pantry, Breakfast Bar, Eat-in Kitchen, Central Vacuum, Bonus Room
- Flooring: Carpet, Hardwood, Tile
- Basement: Walk-Out Access,Finished
- Number of fireplaces: 2
- Fireplace features: Gas, Masonry, Wood Burning
Interior area
- Total structure area: 6,200
- Total interior livable area: 6,200 sqft
Property
Parking
- Total spaces: 2
- Parking features: RV Garage, Garage Door Opener, Attached, Basement, RV Access/Parking, Main Level
- Attached garage spaces: 2
Features
- Has view: Yes
- View description: Other, Country Setting, Trees/Woods
- Waterfront features: Pond, Creek
Lot
- Size: 270 Acres
- Features: Private, Wooded, Irregular Lot
Details
- Additional structures: Storage, Stable(s), Barn(s), Workshop
- Parcel number: 015 006.00
Construction
Type & style
- Home type: SingleFamily
- Architectural style: Traditional
- Property subtype: Single Family Residence
Materials
- Brick, Block, Frame
Condition
- Year built: 2005
Utilities & green energy
- Sewer: Septic Tank
- Water: Private
Community & neighborhood
Security
- Security features: Smoke Detector(s)
Location
- Region: Deer Lodge
Other
Other facts
- Listing terms: Cash,Conventional
Price history
| Date | Event | Price |
|---|---|---|
| 3/21/2024 | Sold | $1,250,000-10.7%$202/sqft |
Source: | ||
| 2/21/2024 | Pending sale | $1,400,000$226/sqft |
Source: | ||
| 11/28/2023 | Listed for sale | $1,400,000$226/sqft |
Source: | ||
| 11/28/2023 | Listing removed | $1,400,000$226/sqft |
Source: | ||
| 8/8/2023 | Pending sale | $1,400,000$226/sqft |
Source: | ||
Public tax history
| Year | Property taxes | Tax assessment |
|---|---|---|
| 2025 | $5,218 | $191,925 |
| 2024 | $5,218 | $191,925 |
| 2023 | $5,218 | $191,925 |
Find assessor info on the county website
Neighborhood: 37726
Nearby schools
GreatSchools rating
- 4/10Sunbright SchoolGrades: PK-12Distance: 8.5 mi
Get pre-qualified for a loan
At Zillow Home Loans, we can pre-qualify you in as little as 5 minutes with no impact to your credit score.An equal housing lender. NMLS #10287.

