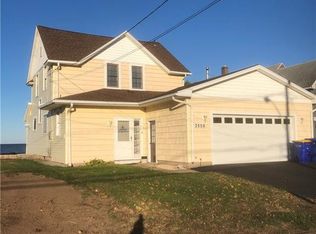Beautiful 3 Bedroom Ranch located on Lake Ontario. Hardwood floors throughout Living Room, Fireplace with stove insert makes for a warm and toasty home. All new windows throughout except for front window. New H2O Tank. Gorgeous over sized two car garage (22 x 34) with double wide driveway. Numerous face cords of firewood included. Break wall is in need of a cap (see photo). Price of home reflects work needed on cap (patio) for buyer. Also new front door ready to be installed. Hi Efficiency furnace just cleaned and inspected. Home shows pride of ownership. Beautiful Sun rises and Sun sets.
This property is off market, which means it's not currently listed for sale or rent on Zillow. This may be different from what's available on other websites or public sources.
