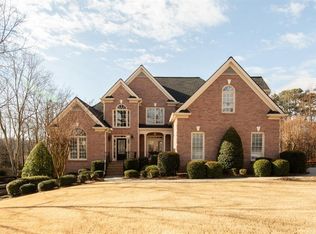Closed
$850,000
2564 Bagley Rd, Cumming, GA 30041
5beds
5,159sqft
Single Family Residence, Residential
Built in 2001
0.82 Acres Lot
$902,200 Zestimate®
$165/sqft
$4,405 Estimated rent
Home value
$902,200
$857,000 - $956,000
$4,405/mo
Zestimate® history
Loading...
Owner options
Explore your selling options
What's special
MUST SEE THIS PRISTINE HOME WITH A PRIVATE GATE ENTRANCE IN THE HEART OF LAKESIDE FARMS! WALK INTO OPEN FLOOR PLAN WITH LOTS OF NATURAL LIGHT. OPEN VIEWS FROM DINING TO LIVING. LARGE KITCHEN W/STAINLESS APPLIANCES, AMPLE GRANITE COUNTERTOPS AND A CHEFS EXPANDABLE ISLAND. OVERSIZED FAMILY ROOM W/FIREPLACE AND ACCESS TO THE PRIVATE DECK. MASTER ON MAIN W/MASTER BATH SUITE AND WALK IN CLOSET W/BARN DOOR ACCESS TO YOUR EXCLUSIVE OFFICE SPACE. UPSTAIRS HAS 3 SPACIOUS BEDROOMS W/FULL BATH. ENJOY THE FULL FINISHED DAYLIGHT BASEMENT W/THEATER ROOM, DRY BAR, ENTERTAINMENT AREA, AND A BEDROOM W/A FULL BATH. PRIVATE LARGE BACKYARD GREAT FOR KIDS, PETS, AND ENTERTAINING. NEW ROOF 2023, 1 NEW AC UNIT, AND EPOXY GARAGE FLOOR. IN THE DESIRED FORSYTH PUBLIC SCHOOLS AND MINUTES FROM SHOPPING AND DINING. THIS IS A MUST SEE!
Zillow last checked: 8 hours ago
Listing updated: February 06, 2024 at 08:45am
Listing Provided by:
AMANDA VANWINKLE,
Keller Williams Realty Cityside
Bought with:
Venkat Samynathan, 385272
Keller Williams Realty Atl North
Source: FMLS GA,MLS#: 7310219
Facts & features
Interior
Bedrooms & bathrooms
- Bedrooms: 5
- Bathrooms: 5
- Full bathrooms: 4
- 1/2 bathrooms: 1
- Main level bathrooms: 1
- Main level bedrooms: 1
Heating
- Forced Air, Natural Gas, Zoned
Cooling
- Ceiling Fan(s), Central Air
Appliances
- Included: Dishwasher, Double Oven, Dryer, Gas Cooktop, Gas Oven, Microwave, Refrigerator, Washer, Other
- Laundry: Laundry Room, Main Level, Sink, Other
Features
- Crown Molding, Double Vanity, Entrance Foyer 2 Story, Tray Ceiling(s), Vaulted Ceiling(s), Walk-In Closet(s)
- Flooring: Carpet, Ceramic Tile, Hardwood, Other
- Windows: None
- Basement: Bath/Stubbed,Daylight,Finished,Finished Bath,Full,Interior Entry
- Number of fireplaces: 2
- Fireplace features: Gas Log, Gas Starter, Great Room, Keeping Room
- Common walls with other units/homes: No Common Walls
Interior area
- Total structure area: 5,159
- Total interior livable area: 5,159 sqft
- Finished area above ground: 3,220
- Finished area below ground: 1,939
Property
Parking
- Total spaces: 2
- Parking features: Garage
- Garage spaces: 2
Accessibility
- Accessibility features: None
Features
- Levels: Two
- Stories: 2
- Patio & porch: Deck
- Exterior features: Private Yard
- Pool features: None
- Spa features: None
- Fencing: None
- Has view: Yes
- View description: Trees/Woods
- Waterfront features: None
- Body of water: None
Lot
- Size: 0.82 Acres
- Features: Back Yard, Front Yard, Landscaped, Level, Private, Wooded
Details
- Additional structures: None
- Parcel number: 136 186
- Other equipment: Irrigation Equipment
- Horse amenities: None
Construction
Type & style
- Home type: SingleFamily
- Architectural style: Traditional
- Property subtype: Single Family Residence, Residential
Materials
- Brick 3 Sides
- Foundation: Brick/Mortar
- Roof: Composition,Shingle
Condition
- New Construction
- New construction: Yes
- Year built: 2001
Utilities & green energy
- Electric: 220 Volts
- Sewer: Septic Tank
- Water: Public
- Utilities for property: None
Green energy
- Energy efficient items: None
- Energy generation: None
Community & neighborhood
Security
- Security features: Security Gate, Security System Owned, Smoke Detector(s)
Community
- Community features: Gated, Homeowners Assoc
Location
- Region: Cumming
- Subdivision: Lakeside Farms
HOA & financial
HOA
- Has HOA: Yes
- HOA fee: $350 annually
Other
Other facts
- Road surface type: Paved
Price history
| Date | Event | Price |
|---|---|---|
| 2/2/2024 | Sold | $850,000-5%$165/sqft |
Source: | ||
| 12/22/2023 | Pending sale | $894,900$173/sqft |
Source: | ||
| 12/8/2023 | Listed for sale | $894,900+11.9%$173/sqft |
Source: | ||
| 9/14/2022 | Sold | $800,000+6.7%$155/sqft |
Source: Public Record Report a problem | ||
| 8/10/2022 | Pending sale | $749,900$145/sqft |
Source: | ||
Public tax history
| Year | Property taxes | Tax assessment |
|---|---|---|
| 2024 | $7,250 +10.3% | $330,448 +6.3% |
| 2023 | $6,572 +24% | $310,904 +37.7% |
| 2022 | $5,301 +8.7% | $225,720 +16.3% |
Find assessor info on the county website
Neighborhood: 30041
Nearby schools
GreatSchools rating
- 8/10Sharon Elementary SchoolGrades: PK-5Distance: 1.6 mi
- 8/10South Forsyth Middle SchoolGrades: 6-8Distance: 0.8 mi
- 10/10South Forsyth High SchoolGrades: 9-12Distance: 2.8 mi
Schools provided by the listing agent
- Elementary: Sharon - Forsyth
- Middle: South Forsyth
- High: South Forsyth
Source: FMLS GA. This data may not be complete. We recommend contacting the local school district to confirm school assignments for this home.
Get a cash offer in 3 minutes
Find out how much your home could sell for in as little as 3 minutes with a no-obligation cash offer.
Estimated market value
$902,200
Get a cash offer in 3 minutes
Find out how much your home could sell for in as little as 3 minutes with a no-obligation cash offer.
Estimated market value
$902,200
