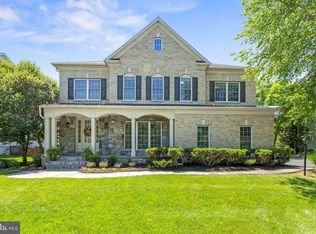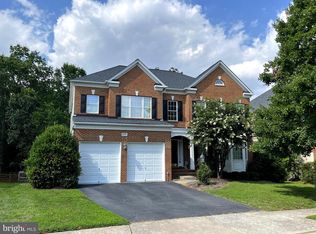OVER 4,500 FINISHED SQ FEET ON 3 FINISHED LEVELS- RAISED PANEL MAPLE KITCHEN CABINETS, NEW STAINLESS WALL OVENS, DISHWASHER & FRENCH DOOR REFRIGERATOR- 2 STORY FAMILY ROOM WALKS OUT TO TREX DECK W/STEPS TO REAR YARD - MAIN LEVEL OFFICE/5TH BEDROOM FEATURES CONNECTING FULL BATH - LOWER LEVEL THEATRE INCLUDES PROJECTOR, RECEIVER, SPEAKERS & CHAIRS - REC ROOM WALKS UP TO REAR YARD- DEN& 5TH FULL BATH
This property is off market, which means it's not currently listed for sale or rent on Zillow. This may be different from what's available on other websites or public sources.

