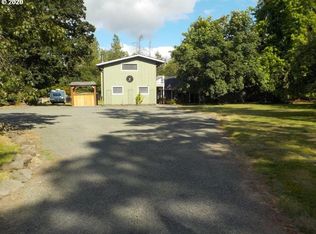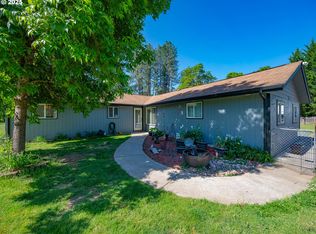Sold
$705,000
25633 Jeans Rd, Veneta, OR 97487
4beds
1,928sqft
Residential, Single Family Residence
Built in 1954
2.05 Acres Lot
$709,700 Zestimate®
$366/sqft
$2,590 Estimated rent
Home value
$709,700
$646,000 - $781,000
$2,590/mo
Zestimate® history
Loading...
Owner options
Explore your selling options
What's special
Pre listing whole home inspection, septic inspection & well tests all completed & ready for your purchase! Imagine pulling up to your beautiful 2 acre property with a gorgeously updated 4 bed 2 bath home nearly 2,000sqft home with 2 car attached & detached shop with power & fully insulated. The property is cross fenced & home site has underground irrigation. Enjoy peace, privacy & seclusion on this beautiful piece of property! Some of the notable features of the home are original wood floors throughout the main living areas, tile floors in the kitchen, laundry and back entrance area. Luxury vinyl plank in the bedrooms & bonus area. Ductless heatpumps for heating & cooling, updated kitchen & baths with quartz counters, custom cabinets, newer sinks & plumbing fixtures. The cute well house has a covered patio connected for barbecuing and relaxing. The finished shop has 220 power, is insulated & has storage above on the loft also features a lean to for parking equipment or trailers. The property is fully fenced & well has great flow!
Zillow last checked: 8 hours ago
Listing updated: October 16, 2024 at 09:09am
Listed by:
Tim Duncan tim@timduncanre.com,
Tim Duncan Real Estate
Bought with:
Holly Carothers, 200902009
John L. Scott Eugene
Source: RMLS (OR),MLS#: 24567872
Facts & features
Interior
Bedrooms & bathrooms
- Bedrooms: 4
- Bathrooms: 2
- Full bathrooms: 2
- Main level bathrooms: 2
Primary bedroom
- Features: Bathroom, Ceiling Fan, Exterior Entry, Hardwood Floors, Closet, Quartz, Shower, Sink, Tile Floor
- Level: Main
- Area: 143
- Dimensions: 13 x 11
Bedroom 2
- Features: Hardwood Floors, Closet
- Level: Main
- Area: 63
- Dimensions: 9 x 7
Bedroom 3
- Features: Hardwood Floors, Closet
- Level: Main
- Area: 121
- Dimensions: 11 x 11
Bedroom 4
- Features: Closet, Laminate Flooring, Vinyl Floor
- Level: Main
- Area: 112
- Dimensions: 14 x 8
Dining room
- Features: Hardwood Floors
- Level: Main
- Area: 90
- Dimensions: 10 x 9
Family room
- Features: Laminate Flooring, Vinyl Floor
- Level: Main
- Area: 324
- Dimensions: 27 x 12
Kitchen
- Features: Builtin Features, Builtin Range, Dishwasher, Eat Bar, Microwave, Pantry, Skylight, Builtin Oven, Free Standing Refrigerator, Quartz, Sink, Tile Floor
- Level: Main
- Area: 140
- Width: 14
Living room
- Features: Hardwood Floors
- Level: Main
- Area: 306
- Dimensions: 18 x 17
Heating
- Ductless
Cooling
- Heat Pump
Appliances
- Included: Built-In Range, Cooktop, Dishwasher, Free-Standing Refrigerator, Microwave, Stainless Steel Appliance(s), Built In Oven, Electric Water Heater, Tank Water Heater
- Laundry: Laundry Room
Features
- Ceiling Fan(s), Quartz, Closet, Built-in Features, Eat Bar, Pantry, Sink, Bathroom, Shower, Tile
- Flooring: Hardwood, Tile, Laminate, Vinyl
- Windows: Double Pane Windows, Vinyl Frames, Skylight(s)
- Basement: Crawl Space
- Fireplace features: Outside
Interior area
- Total structure area: 1,928
- Total interior livable area: 1,928 sqft
Property
Parking
- Total spaces: 2
- Parking features: Driveway, RV Access/Parking, RV Boat Storage, Garage Door Opener, Attached
- Attached garage spaces: 2
- Has uncovered spaces: Yes
Features
- Levels: One
- Stories: 1
- Patio & porch: Covered Patio, Deck, Patio, Porch
- Exterior features: Fire Pit, Garden, RV Hookup, Water Feature, Yard, Exterior Entry
- Has private pool: Yes
- Fencing: Fenced
- Waterfront features: Pond
Lot
- Size: 2.05 Acres
- Features: Level, Trees, Sprinkler, Acres 1 to 3
Details
- Additional structures: Outbuilding, RVHookup, RVBoatStorage, ToolShed, Workshop
- Parcel number: 1840147
- Zoning: RR2
- Other equipment: Irrigation Equipment
Construction
Type & style
- Home type: SingleFamily
- Property subtype: Residential, Single Family Residence
Materials
- Cement Siding
- Foundation: Concrete Perimeter
- Roof: Composition
Condition
- Resale
- New construction: No
- Year built: 1954
Utilities & green energy
- Sewer: Septic Tank
- Water: Well
Green energy
- Water conservation: Water Sense Irrigation
Community & neighborhood
Location
- Region: Veneta
Other
Other facts
- Listing terms: Cash,Conventional,FHA,VA Loan
- Road surface type: Gravel
Price history
| Date | Event | Price |
|---|---|---|
| 10/10/2024 | Sold | $705,000+4.4%$366/sqft |
Source: | ||
| 9/17/2024 | Pending sale | $675,000+38.5%$350/sqft |
Source: | ||
| 6/26/2020 | Sold | $487,500+8.3%$253/sqft |
Source: | ||
| 5/14/2020 | Pending sale | $450,000$233/sqft |
Source: Elite Realty Professionals #20278464 Report a problem | ||
| 5/13/2020 | Listed for sale | $450,000+2.3%$233/sqft |
Source: Elite Realty Professionals #20278464 Report a problem | ||
Public tax history
| Year | Property taxes | Tax assessment |
|---|---|---|
| 2025 | $3,690 +2.9% | $278,536 +3% |
| 2024 | $3,586 +2.6% | $270,424 +3% |
| 2023 | $3,494 +4.3% | $262,548 +3% |
Find assessor info on the county website
Neighborhood: 97487
Nearby schools
GreatSchools rating
- 4/10Elmira Elementary SchoolGrades: K-5Distance: 1.5 mi
- 6/10Fern Ridge Middle SchoolGrades: 6-8Distance: 1.3 mi
- 5/10Elmira High SchoolGrades: 9-12Distance: 1.8 mi
Schools provided by the listing agent
- Elementary: Elmira
- Middle: Fern Ridge
- High: Elmira
Source: RMLS (OR). This data may not be complete. We recommend contacting the local school district to confirm school assignments for this home.
Get pre-qualified for a loan
At Zillow Home Loans, we can pre-qualify you in as little as 5 minutes with no impact to your credit score.An equal housing lender. NMLS #10287.
Sell for more on Zillow
Get a Zillow Showcase℠ listing at no additional cost and you could sell for .
$709,700
2% more+$14,194
With Zillow Showcase(estimated)$723,894

