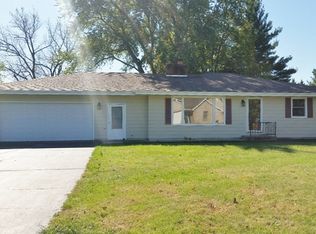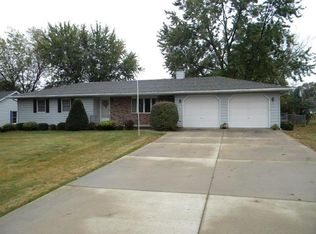Closed
$277,500
25632 Front St, Sterling, IL 61081
3beds
1,692sqft
Single Family Residence
Built in 1995
0.55 Acres Lot
$305,000 Zestimate®
$164/sqft
$1,917 Estimated rent
Home value
$305,000
$238,000 - $390,000
$1,917/mo
Zestimate® history
Loading...
Owner options
Explore your selling options
What's special
Feels like a vacation at home! 16 x 32 inground pool with new heater and a PVC privacy fence around pool. Pool is closed and winterized by Poolside. Spacious Ranch with custom built John Martin cabinets in kitchen, new dishwasher, closed pantry and breakfast bar. Living room with gas fireplace and new hardwood Hickory flooring. Master bedroom has walk in closet and private bath with walk in tiled shower. New roof (2024). Main floor laundry. Finished basement with new carpet and wet bar in family room. New maintenance free Timber Teck deck (2019). 10x18 shed. Newer water softener. Iron curtain water system. New pressure tank (2022). All of this with a great edge of town location!
Zillow last checked: 8 hours ago
Listing updated: December 29, 2024 at 12:13am
Listing courtesy of:
Tim McCaslin 815-716-7653,
RE/MAX Sauk Valley,
Jim Cesarek 815-716-0976,
RE/MAX Sauk Valley
Bought with:
Cynthia Adcock
Crawford Realty, LLC
Source: MRED as distributed by MLS GRID,MLS#: 12155890
Facts & features
Interior
Bedrooms & bathrooms
- Bedrooms: 3
- Bathrooms: 2
- Full bathrooms: 2
Primary bedroom
- Features: Flooring (Carpet), Bathroom (Full)
- Level: Main
- Area: 180 Square Feet
- Dimensions: 12X15
Bedroom 2
- Features: Flooring (Carpet)
- Level: Main
- Area: 120 Square Feet
- Dimensions: 10X12
Bedroom 3
- Features: Flooring (Carpet)
- Level: Main
- Area: 132 Square Feet
- Dimensions: 11X12
Dining room
- Level: Main
- Area: 90 Square Feet
- Dimensions: 9X10
Family room
- Features: Flooring (Carpet)
- Level: Basement
- Area: 616 Square Feet
- Dimensions: 22X28
Kitchen
- Features: Kitchen (Eating Area-Breakfast Bar, Pantry-Closet), Flooring (Ceramic Tile)
- Level: Main
- Area: 135 Square Feet
- Dimensions: 9X15
Laundry
- Features: Flooring (Ceramic Tile)
- Level: Main
- Area: 35 Square Feet
- Dimensions: 5X7
Living room
- Features: Flooring (Hardwood)
- Level: Main
- Area: 325 Square Feet
- Dimensions: 13X25
Heating
- Natural Gas, Forced Air
Cooling
- Central Air
Appliances
- Included: Range, Microwave, Dishwasher, Refrigerator
- Laundry: Main Level
Features
- Wet Bar, Walk-In Closet(s)
- Flooring: Hardwood
- Basement: Partially Finished,Full
- Number of fireplaces: 1
- Fireplace features: Gas Log, Living Room
Interior area
- Total structure area: 0
- Total interior livable area: 1,692 sqft
Property
Parking
- Total spaces: 2
- Parking features: Concrete, Garage Door Opener, On Site, Garage Owned, Attached, Garage
- Attached garage spaces: 2
- Has uncovered spaces: Yes
Accessibility
- Accessibility features: No Disability Access
Features
- Stories: 1
- Patio & porch: Deck
- Fencing: Fenced
Lot
- Size: 0.55 Acres
- Dimensions: 120 X 200
Details
- Additional structures: Shed(s)
- Parcel number: 10362530200000
- Special conditions: None
- Other equipment: Sump Pump
Construction
Type & style
- Home type: SingleFamily
- Architectural style: Ranch
- Property subtype: Single Family Residence
Materials
- Vinyl Siding, Brick Veneer
- Foundation: Concrete Perimeter
- Roof: Asphalt
Condition
- New construction: No
- Year built: 1995
Utilities & green energy
- Sewer: Septic Tank
- Water: Well
Community & neighborhood
Security
- Security features: Carbon Monoxide Detector(s)
Community
- Community features: Pool, Street Paved
Location
- Region: Sterling
HOA & financial
HOA
- Services included: None
Other
Other facts
- Listing terms: Conventional
- Ownership: Fee Simple
Price history
| Date | Event | Price |
|---|---|---|
| 12/27/2024 | Sold | $277,500-6.9%$164/sqft |
Source: | ||
| 11/27/2024 | Contingent | $298,000$176/sqft |
Source: | ||
| 11/12/2024 | Price change | $298,000-3.8%$176/sqft |
Source: | ||
| 9/26/2024 | Price change | $309,900-4.6%$183/sqft |
Source: | ||
| 9/5/2024 | Listed for sale | $325,000+83.1%$192/sqft |
Source: | ||
Public tax history
| Year | Property taxes | Tax assessment |
|---|---|---|
| 2024 | $5,279 +8.4% | $85,739 +7.4% |
| 2023 | $4,872 +8.7% | $79,846 +9.5% |
| 2022 | $4,484 +5.1% | $72,892 +6% |
Find assessor info on the county website
Neighborhood: 61081
Nearby schools
GreatSchools rating
- NAJefferson Elementary SchoolGrades: PK-2Distance: 4.3 mi
- 4/10Challand Middle SchoolGrades: 6-8Distance: 4.3 mi
- 4/10Sterling High SchoolGrades: 9-12Distance: 4 mi
Schools provided by the listing agent
- District: 5
Source: MRED as distributed by MLS GRID. This data may not be complete. We recommend contacting the local school district to confirm school assignments for this home.

Get pre-qualified for a loan
At Zillow Home Loans, we can pre-qualify you in as little as 5 minutes with no impact to your credit score.An equal housing lender. NMLS #10287.

