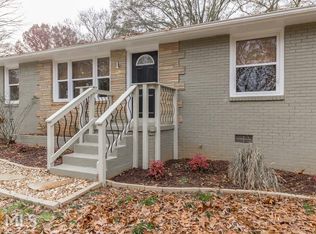You're the one that I want, you're the one that I want--oh oh oh- the one that I need, yes indeed. Medlock Park's most electrifyin' home--this 3bd/2ba offers a spacious bright open interior,dedicated master suite separate from secondary bedrooms & hall bath,hardwood floors, custom built-in bookshelves, sep DR or Office, large updated eat-in kitchen w/ adjacent outdoor screened porch. The welcoming front deck, private fenced yard, outdoor building with electrical, top schools, pool, park and convenience to all N Decatur retail are some of the best features. A must see!
This property is off market, which means it's not currently listed for sale or rent on Zillow. This may be different from what's available on other websites or public sources.
