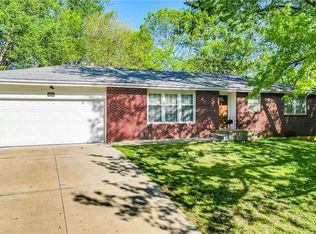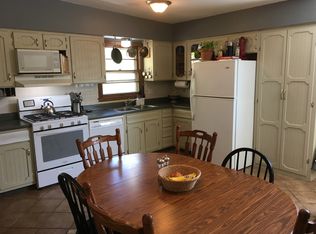Sold
Price Unknown
2563 Ousdahl Rd, Lawrence, KS 66046
5beds
2,440sqft
Single Family Residence
Built in 1966
9,147 Square Feet Lot
$319,200 Zestimate®
$--/sqft
$2,475 Estimated rent
Home value
$319,200
$297,000 - $345,000
$2,475/mo
Zestimate® history
Loading...
Owner options
Explore your selling options
What's special
Take advantage of this opportunity to own a charming single-family home in Lawrence, featuring five bedrooms, two bathrooms, and a versatile guest house. As you enter, you are greeted by beautiful wood floors. The kitchen, which includes a large island, is an inviting space for cooking and conversation with friends and family. The basement features a spacious family room, ideal for watching movies, enjoying sports, or hosting game nights. The main level contains three bedrooms, while two additional bedrooms are in the basement, with access leading to the side of the home. The guest house also offers numerous possibilities for use. Additionally, you'll appreciate the large, fenced backyard, which is perfect for outdoor activities. Welcome home!
Zillow last checked: 8 hours ago
Listing updated: May 19, 2025 at 09:41am
Listing Provided by:
Patrick Dipman 785-766-7916,
McGrew Real Estate Inc
Bought with:
Jennifer Fallon, SP00238839
KW KANSAS CITY METRO
Source: Heartland MLS as distributed by MLS GRID,MLS#: 2539771
Facts & features
Interior
Bedrooms & bathrooms
- Bedrooms: 5
- Bathrooms: 2
- Full bathrooms: 2
Bedroom 1
- Level: First
- Dimensions: 12.5 x 11.5
Bedroom 2
- Level: First
- Dimensions: 12.5 x 10.5
Bedroom 3
- Level: First
- Dimensions: 11 x 7.5
Bedroom 4
- Level: Basement
- Dimensions: 20 x 7.5
Bedroom 5
- Level: Basement
- Dimensions: 13.5 x 11.5
Bathroom 1
- Level: First
- Dimensions: 9.5 x 4.5
Bathroom 2
- Level: Basement
- Dimensions: 13 x 5.5
Dining room
- Level: First
- Dimensions: 12.5 x 7.5
Family room
- Level: Basement
- Dimensions: 20.5 x 17
Kitchen
- Level: First
- Dimensions: 12.5 x 12
Living room
- Level: First
- Dimensions: 17 x 12
Heating
- Natural Gas
Cooling
- Electric
Appliances
- Laundry: Main Level
Features
- Flooring: Concrete, Tile, Wood
- Basement: Finished,Full
- Has fireplace: No
Interior area
- Total structure area: 2,440
- Total interior livable area: 2,440 sqft
- Finished area above ground: 1,343
- Finished area below ground: 1,097
Property
Parking
- Total spaces: 1
- Parking features: Attached
- Attached garage spaces: 1
Features
- Patio & porch: Deck
Lot
- Size: 9,147 sqft
Details
- Additional structures: Guest House
- Parcel number: 0231111202012018.000
Construction
Type & style
- Home type: SingleFamily
- Property subtype: Single Family Residence
Materials
- Frame, Wood Siding
- Roof: Composition
Condition
- Year built: 1966
Utilities & green energy
- Sewer: Public Sewer
- Water: Public
Community & neighborhood
Location
- Region: Lawrence
- Subdivision: Other
HOA & financial
HOA
- Has HOA: No
Other
Other facts
- Listing terms: Cash,Conventional,FHA,VA Loan
- Ownership: Investor
- Road surface type: Paved
Price history
| Date | Event | Price |
|---|---|---|
| 5/16/2025 | Sold | -- |
Source: | ||
| 4/20/2025 | Pending sale | $330,000$135/sqft |
Source: | ||
| 4/20/2025 | Contingent | $330,000$135/sqft |
Source: | ||
| 4/17/2025 | Listed for sale | $330,000$135/sqft |
Source: | ||
| 4/16/2025 | Pending sale | $330,000$135/sqft |
Source: | ||
Public tax history
| Year | Property taxes | Tax assessment |
|---|---|---|
| 2024 | $4,264 +5.7% | $34,581 +9.8% |
| 2023 | $4,034 +11.4% | $31,499 +12% |
| 2022 | $3,621 +46.8% | $28,129 +51.2% |
Find assessor info on the county website
Neighborhood: 66046
Nearby schools
GreatSchools rating
- 4/10Schwegler Elementary SchoolGrades: K-5Distance: 0.5 mi
- 5/10Lawrence South Middle SchoolGrades: 6-8Distance: 0.9 mi
- 5/10Lawrence High SchoolGrades: 9-12Distance: 1 mi

