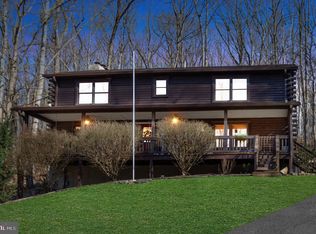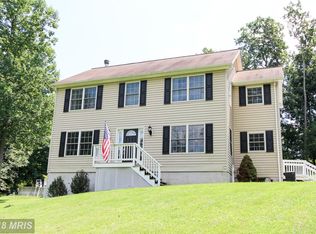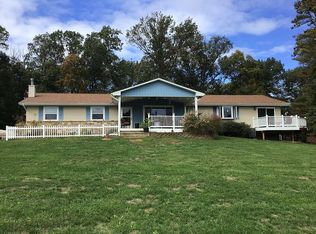Sold for $601,000
$601,000
2563 Ebbvale Rd, Manchester, MD 21102
3beds
1,974sqft
Single Family Residence
Built in 1985
10.44 Acres Lot
$632,100 Zestimate®
$304/sqft
$2,689 Estimated rent
Home value
$632,100
Estimated sales range
Not available
$2,689/mo
Zestimate® history
Loading...
Owner options
Explore your selling options
What's special
Very, Very private 10.44 acre WOODED outdoorsman /hunters dream. Custom Built Cedar Log Home with an outstanding kitchen with ceramic floors & tops, sunken family room with fireplace & soaring beam ceilings. an office with direct deck access, 2 bedrooms & easy potential for 2 or 3 others, add a closet to the office for BR 3, convert the loft for BR 4 & BR 5, plus a full 1,300 sf unfinished basement with lots of natural light, bath rough ins and a garage door for your toys, detached 800 sf garage with floored attic storage, excavated double shooting range, shooting houses, trails and more. The open floor plan features, exposed log beams throughout, massive ceilings, large rooms, a comfortable deck, a generator & more. Also comes with Comcast high speed service to the house. The seller asks that only pre-qualified buyers be allowed to view the property.
Zillow last checked: 8 hours ago
Listing updated: August 02, 2024 at 02:35am
Listed by:
Brad Criddle 410-751-9220,
Act One Realty
Bought with:
Emillie Albrecht, 5000953
Real Broker, LLC
Source: Bright MLS,MLS#: MDCR2020396
Facts & features
Interior
Bedrooms & bathrooms
- Bedrooms: 3
- Bathrooms: 2
- Full bathrooms: 2
- Main level bathrooms: 1
- Main level bedrooms: 2
Basement
- Area: 1316
Heating
- Forced Air, Oil
Cooling
- Central Air, Electric
Appliances
- Included: Built-In Range, Dishwasher, Refrigerator, Electric Water Heater
Features
- Breakfast Area, Ceiling Fan(s), Combination Kitchen/Dining, Dining Area, Entry Level Bedroom, Open Floorplan, 9'+ Ceilings, 2 Story Ceilings, Beamed Ceilings, Cathedral Ceiling(s), Log Walls
- Flooring: Ceramic Tile, Wood, Carpet
- Windows: Bay/Bow, Skylight(s)
- Basement: Full,Interior Entry,Exterior Entry,Unfinished,Walk-Out Access
- Number of fireplaces: 1
- Fireplace features: Stone, Mantel(s)
Interior area
- Total structure area: 3,290
- Total interior livable area: 1,974 sqft
- Finished area above ground: 1,974
- Finished area below ground: 0
Property
Parking
- Total spaces: 12
- Parking features: Garage Faces Front, Garage Door Opener, Oversized, Storage, Asphalt, Heated, Private, Detached, Driveway
- Garage spaces: 3
- Uncovered spaces: 9
- Details: Garage Sqft: 800
Accessibility
- Accessibility features: 2+ Access Exits
Features
- Levels: Three
- Stories: 3
- Patio & porch: Deck, Porch
- Exterior features: Chimney Cap(s), Lighting, Flood Lights, Rain Gutters
- Pool features: None
- Has spa: Yes
- Spa features: Bath
- Has view: Yes
- View description: Trees/Woods
Lot
- Size: 10.44 Acres
- Features: Hunting Available, Landscaped, Not In Development, Private, Secluded, Wooded, Suburban
Details
- Additional structures: Above Grade, Below Grade, Outbuilding
- Parcel number: 0706020798
- Zoning: AGRICULTURAL
- Special conditions: Standard
Construction
Type & style
- Home type: SingleFamily
- Architectural style: Log Home
- Property subtype: Single Family Residence
Materials
- Frame
- Foundation: Concrete Perimeter, Slab
- Roof: Architectural Shingle
Condition
- Very Good
- New construction: No
- Year built: 1985
Utilities & green energy
- Electric: 200+ Amp Service, Generator
- Sewer: On Site Septic, Gravity Sept Fld
- Water: Well
- Utilities for property: Cable Available, Other, Cable
Community & neighborhood
Location
- Region: Manchester
- Subdivision: Dug Hill
Other
Other facts
- Listing agreement: Exclusive Right To Sell
- Ownership: Fee Simple
- Road surface type: Black Top
Price history
| Date | Event | Price |
|---|---|---|
| 8/1/2024 | Sold | $601,000+3.6%$304/sqft |
Source: | ||
| 5/26/2024 | Contingent | $579,900$294/sqft |
Source: | ||
| 5/24/2024 | Listed for sale | $579,900$294/sqft |
Source: | ||
Public tax history
| Year | Property taxes | Tax assessment |
|---|---|---|
| 2025 | $4,393 +8% | $386,900 +7.5% |
| 2024 | $4,068 +8.1% | $360,033 +8.1% |
| 2023 | $3,765 +8.8% | $333,167 +8.8% |
Find assessor info on the county website
Neighborhood: 21102
Nearby schools
GreatSchools rating
- 6/10Ebb Valley Elementary SchoolGrades: PK-5Distance: 0.9 mi
- 6/10North Carroll Middle SchoolGrades: 6-8Distance: 3.1 mi
- 8/10Manchester Valley High SchoolGrades: 9-12Distance: 2 mi
Schools provided by the listing agent
- District: Carroll County Public Schools
Source: Bright MLS. This data may not be complete. We recommend contacting the local school district to confirm school assignments for this home.
Get a cash offer in 3 minutes
Find out how much your home could sell for in as little as 3 minutes with a no-obligation cash offer.
Estimated market value$632,100
Get a cash offer in 3 minutes
Find out how much your home could sell for in as little as 3 minutes with a no-obligation cash offer.
Estimated market value
$632,100


