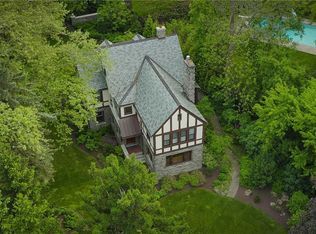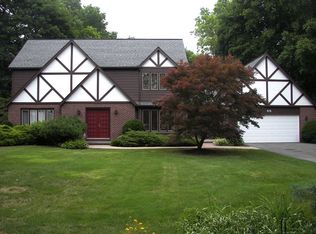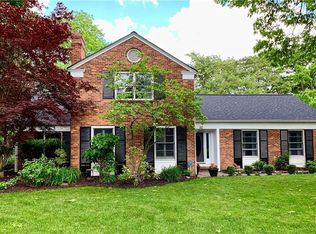Steps from the convenience and bustle of stately East Ave. yet worlds away, this spectacular romantic Pennsylvania stone Tudor Manor home will fulfill your dreams! Nestled deep on an acre and a half+ of landscaped grounds with a grove of majestic pines, every inch of this estate will wow you! Enter through the regal arched stone doorway and you will experience incredible details at every turn. Imagine roaming from the distinguished living room to the paneled formal dining room, both with wood burning fireplaces then out to the sunporch. Enjoy the stunning kitchen with wood topped breakfast bar and copper prep sink, marble counters, farmhouse sink and dramatic crystal chandelier. This storybook home awaits your personal tale! A rare find. Surprises within!
This property is off market, which means it's not currently listed for sale or rent on Zillow. This may be different from what's available on other websites or public sources.


