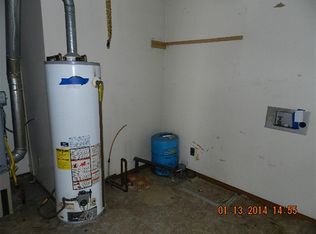Closed
$219,900
2563 E Wooster Rd, Warsaw, IN 46580
3beds
1,404sqft
Manufactured Home
Built in 1991
0.4 Acres Lot
$-- Zestimate®
$--/sqft
$1,739 Estimated rent
Home value
Not available
Estimated sales range
Not available
$1,739/mo
Zestimate® history
Loading...
Owner options
Explore your selling options
What's special
Check out this open concept, 3 bedroom, 2 bath home located just east of Winona Lake. Enjoy the large living room, family room, kitchen with pantry and open dining area, master suite, laundry area, plus an oversized attached garage and fenced yard. Relax on the shaded deck. Updates include: kitchen appliances; flooring in kitchen, dining area, family room, and guest bath; bathroom vanities & sinks; roof; ductwork; well pump & bladder tank. There's a gravel area on the side for extra parking. Close to Grace College, The Village at Winona, and Jefferson Elementary. Easy access to US 30 as well. KC Connect internet service.
Zillow last checked: 8 hours ago
Listing updated: May 30, 2025 at 08:28am
Listed by:
Kathy Hamman Cell:574-551-9492,
RE/MAX Results
Bought with:
Kathy Hamman, RB14025210
RE/MAX Results
Source: IRMLS,MLS#: 202512777
Facts & features
Interior
Bedrooms & bathrooms
- Bedrooms: 3
- Bathrooms: 2
- Full bathrooms: 2
- Main level bedrooms: 3
Bedroom 1
- Level: Main
Bedroom 2
- Level: Main
Dining room
- Level: Main
- Area: 72
- Dimensions: 8 x 9
Family room
- Level: Main
- Area: 168
- Dimensions: 14 x 12
Kitchen
- Level: Main
- Area: 108
- Dimensions: 12 x 9
Living room
- Level: Main
- Area: 288
- Dimensions: 18 x 16
Heating
- Natural Gas, Forced Air
Cooling
- Central Air
Appliances
- Included: Dishwasher, Refrigerator, Exhaust Fan, Gas Range, Electric Water Heater, Water Softener Owned
- Laundry: Electric Dryer Hookup, Main Level
Features
- Ceiling Fan(s), Vaulted Ceiling(s), Walk-In Closet(s), Laminate Counters, Countertops-Solid Surf, Split Br Floor Plan, Tub/Shower Combination, Main Level Bedroom Suite
- Flooring: Carpet, Laminate, Vinyl
- Windows: Blinds
- Basement: Crawl Space
- Has fireplace: No
Interior area
- Total structure area: 1,404
- Total interior livable area: 1,404 sqft
- Finished area above ground: 1,404
- Finished area below ground: 0
Property
Parking
- Total spaces: 2
- Parking features: Attached, Garage Door Opener, RV Access/Parking, Concrete
- Attached garage spaces: 2
- Has uncovered spaces: Yes
Features
- Levels: One
- Stories: 1
- Patio & porch: Deck
- Fencing: Chain Link
Lot
- Size: 0.40 Acres
- Dimensions: 181 X 97
- Features: Level, Rural Subdivision, Landscaped, Near Walking Trail
Details
- Additional structures: Shed
- Parcel number: 431114200323.000031
Construction
Type & style
- Home type: MobileManufactured
- Property subtype: Manufactured Home
Materials
- Vinyl Siding
- Roof: Shingle
Condition
- New construction: No
- Year built: 1991
Utilities & green energy
- Electric: REMC
- Gas: NIPSCO
- Sewer: Septic Tank
- Water: Well
- Utilities for property: Cable Available
Community & neighborhood
Location
- Region: Warsaw
- Subdivision: Robby Estates
Other
Other facts
- Listing terms: Cash,Conventional,FHA
Price history
| Date | Event | Price |
|---|---|---|
| 5/30/2025 | Sold | $219,900-4.3% |
Source: | ||
| 4/30/2025 | Price change | $229,900-4.2% |
Source: | ||
| 4/15/2025 | Listed for sale | $239,900+216.1% |
Source: | ||
| 8/14/2015 | Sold | $75,900 |
Source: | ||
| 6/26/2015 | Listed for sale | $75,900+5.6%$54/sqft |
Source: RE/MAX Results- Warsaw #201530072 Report a problem | ||
Public tax history
| Year | Property taxes | Tax assessment |
|---|---|---|
| 2024 | $685 +25.3% | $151,600 +6.3% |
| 2023 | $547 +32% | $142,600 +15.4% |
| 2022 | $414 +12.2% | $123,600 +12.4% |
Find assessor info on the county website
Neighborhood: 46580
Nearby schools
GreatSchools rating
- 6/10Jefferson Elementary SchoolGrades: PK-6Distance: 1.1 mi
- 8/10Lakeview Middle SchoolGrades: 7-8Distance: 2.8 mi
- 9/10Warsaw Community High SchoolGrades: 9-12Distance: 3.7 mi
Schools provided by the listing agent
- Elementary: Jefferson
- Middle: Lakeview
- High: Warsaw
- District: Warsaw Community
Source: IRMLS. This data may not be complete. We recommend contacting the local school district to confirm school assignments for this home.
