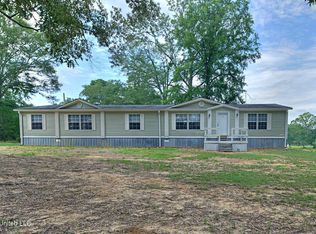Look no further, this could be the home of your dreams!!! This 5384 sq ft home sits on a sprawling 15 acres and includes a pond. This home has 4 over-sized bedrooms and 4 baths. Each bedroom has walk-in closets and built-in storage areas. The master bedroom has its own fireplace along with a spacious master bath that also has a private fireplace, separate shower, garden tub, double vanities, toilet closet and large walk-in closet with built-in shelving. In the center of home is a large safe room with double metal, fireproof doors. The kitchen has loads of beautiful cabinetry, over-sized island, double wall ovens, gas cook top, two sinks, disposal, pantry and much more. The great room includes an enormous stone fireplace, built-ins, enclosed storage areas and is open to the kitchen area. No shortage for entertaining at this one of a kind home that also includes a large covered patio overlooking the backyard and pond. The front of home features a large covered porch facing acres of space for all of your family to enjoy! This is a must see with so many great features. Call your agent today to see this beautiful home.
This property is off market, which means it's not currently listed for sale or rent on Zillow. This may be different from what's available on other websites or public sources.

