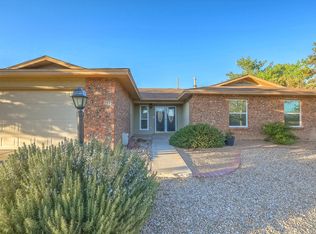Come see the pride of home ownership in the popular 3 bedroom 2 bath single story floor plan, located in the heart of Rio Rancho! You'll fall in love with many updates including g the kitchen and master bathroom. Out back you will find a FULLY landscaped backyard with lush mature plants, plenty of zero-scaping,a covered patio, and much more. This home has vivint solar. In addition to updated windows throughout, you will also be happy to find an updated water heater, furnace, and cooler. If you can only see a few homes, be sure this is on the list!
This property is off market, which means it's not currently listed for sale or rent on Zillow. This may be different from what's available on other websites or public sources.
