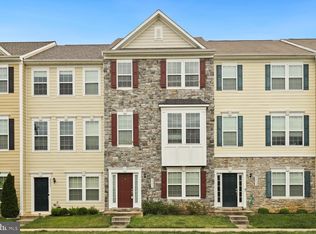This new home offers both livability and sophistication. A 2-car rear-load garage gives this plan charming curb appeal. The main floor features an open kitchen overlooking a dining room and great room with standard deck. On the second floor, you'll find the spacious master suite with deluxe bath. A rec room is located on the lower level.
This property is off market, which means it's not currently listed for sale or rent on Zillow. This may be different from what's available on other websites or public sources.
