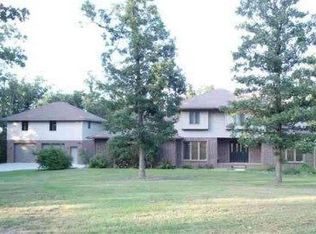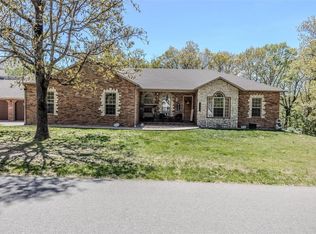You've found it! Your forever home! Spend your summer's by the pool and your frigid winter nights by the fire! Your NEW perfect place to call home! This large home has an open floor plan and is in one of Lebanon's most sought after subdivisions. Inside you'll find 4 big bedrooms, 4 bathrooms, 4100+ finished square feet and so much more! This home has EVERYTHING! Master suite with jacuzzi tub, well appointed bathrooms on every level, two living areas, an office, formal dining room, beautiful hardwood floors, granite counters, a bonus room, Nest thermostat, dual HVAC units, woodburning fireplace, 3 car garage, inground pool with solar cover, sunroom, outdoor living spaces and soooo many more awesome features! The seller's are even willing to throw in the Samsung Washer and Dryer! Don't let this one get under contract before you have a chance to see it! Schedule your showing today!
This property is off market, which means it's not currently listed for sale or rent on Zillow. This may be different from what's available on other websites or public sources.

