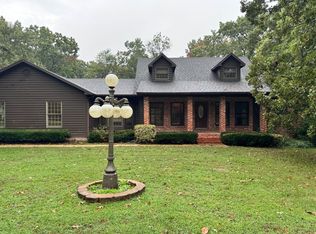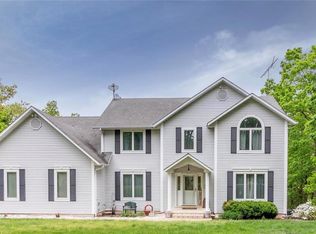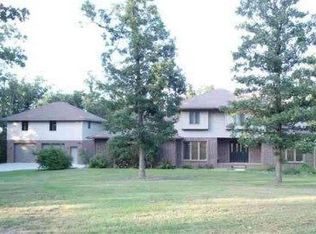Closed
Listing Provided by:
Angela E Shadel 417-533-4661,
Keller Williams Greater Springfield
Bought with: Keller Williams Greater Springfield
Price Unknown
25625 Open Ridge Ln, Lebanon, MO 65536
5beds
3,826sqft
Single Family Residence
Built in 2005
0.76 Acres Lot
$499,300 Zestimate®
$--/sqft
$2,627 Estimated rent
Home value
$499,300
Estimated sales range
Not available
$2,627/mo
Zestimate® history
Loading...
Owner options
Explore your selling options
What's special
NEW ROOF & NEW GUTTERS!! This 5 bedroom 3 1/2 home has over 3800 sq ft of living space with ceilings souring to 10 feet on the main level. You will fall in love with everything this home has to offer especially the open floor plan. The split floor plan offers 3 bedrooms on one side of the house with a Jack & Jill bathroom between 2. The master is spacious and offers his & her closets, double vanities, shower and jacuzzi tub. The 6 car garage is an absolute dream for anyone with multiple cars or even the avid outdoorsman needing room for all the toys! Downstairs you will find a wonderful place for entertaining during the big games, a bedroom and full bath. Don't forget about the full kitchen downstairs that is beyond convenient! Outside is an incredible space that boasts an above ground pool surrounded by a beautiful composite deck perfect for your endless summer days! Don't miss this beauty that's in one of Lebanon's well desired neighborhoods!
Zillow last checked: 8 hours ago
Listing updated: June 13, 2025 at 12:28pm
Listing Provided by:
Angela E Shadel 417-533-4661,
Keller Williams Greater Springfield
Bought with:
Angela E Shadel, 2018043270
Keller Williams Greater Springfield
Source: MARIS,MLS#: 24024148 Originating MLS: Lebanon Board of REALTORS
Originating MLS: Lebanon Board of REALTORS
Facts & features
Interior
Bedrooms & bathrooms
- Bedrooms: 5
- Bathrooms: 4
- Full bathrooms: 3
- 1/2 bathrooms: 1
- Main level bathrooms: 3
- Main level bedrooms: 4
Heating
- Forced Air, Electric
Cooling
- Central Air, Electric
Appliances
- Included: Dishwasher, Microwave, Electric Range, Electric Oven, Refrigerator, Stainless Steel Appliance(s), Electric Water Heater
Features
- Cathedral Ceiling(s), Open Floorplan, High Ceilings, Vaulted Ceiling(s), Walk-In Closet(s), Separate Shower
- Flooring: Carpet, Hardwood
- Doors: Panel Door(s)
- Windows: Insulated Windows, Tilt-In Windows
- Basement: Concrete,Walk-Out Access
- Number of fireplaces: 1
- Fireplace features: Electric, Living Room
Interior area
- Total structure area: 3,826
- Total interior livable area: 3,826 sqft
- Finished area above ground: 2,217
- Finished area below ground: 1,609
Property
Parking
- Total spaces: 6
- Parking features: Additional Parking, Attached, Garage, Storage, Workshop in Garage
- Attached garage spaces: 6
Features
- Levels: One and One Half
- Patio & porch: Deck, Composite, Patio, Covered
- Pool features: Above Ground
Lot
- Size: 0.76 Acres
- Dimensions: 266 x 285 x 242
Details
- Additional structures: RV/Boat Storage, Second Garage, Storage, Workshop
- Parcel number: 132.004013001004.000
- Special conditions: Standard
Construction
Type & style
- Home type: SingleFamily
- Architectural style: Ranch,Traditional
- Property subtype: Single Family Residence
Materials
- Stone Veneer, Brick Veneer, Vinyl Siding
Condition
- Year built: 2005
Utilities & green energy
- Sewer: Septic Tank
- Water: Public
- Utilities for property: Electricity Available
Community & neighborhood
Location
- Region: Lebanon
- Subdivision: Green Valley Ridge Estates
Other
Other facts
- Listing terms: Cash,Conventional,FHA,Other,USDA Loan,VA Loan
- Ownership: Private
- Road surface type: Concrete
Price history
| Date | Event | Price |
|---|---|---|
| 6/12/2025 | Sold | -- |
Source: | ||
| 3/25/2025 | Contingent | $495,000$129/sqft |
Source: | ||
| 8/16/2024 | Price change | $495,000-2%$129/sqft |
Source: | ||
| 7/11/2024 | Price change | $505,000-1.9%$132/sqft |
Source: | ||
| 6/7/2024 | Listed for sale | $515,000-1%$135/sqft |
Source: | ||
Public tax history
| Year | Property taxes | Tax assessment |
|---|---|---|
| 2025 | $3,009 +23.4% | $52,570 +25.1% |
| 2024 | $2,439 -2.9% | $42,030 |
| 2023 | $2,511 +7.2% | $42,030 |
Find assessor info on the county website
Neighborhood: 65536
Nearby schools
GreatSchools rating
- NAJoe D. Esther Elementary SchoolGrades: PK-1Distance: 1.7 mi
- 7/10Lebanon Middle SchoolGrades: 6-8Distance: 5 mi
- 4/10Lebanon Sr. High SchoolGrades: 9-12Distance: 1.4 mi
Schools provided by the listing agent
- Elementary: Lebanon Riii
- Middle: Lebanon Middle School
- High: Lebanon Sr. High
Source: MARIS. This data may not be complete. We recommend contacting the local school district to confirm school assignments for this home.


