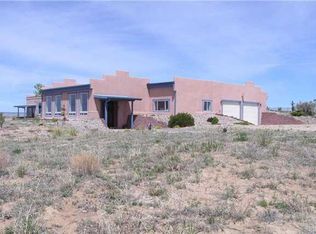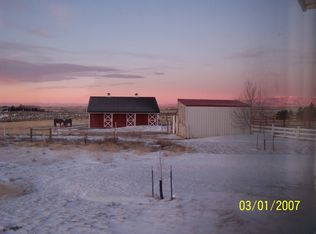Craving the quiet, country life? This unique HORSE PROPERTY is situated on 40 ACRES w/renovated ranch home ~ 5 outbuildings~ MOUNTAIN VIEWS! Set back off the road for privacy ~ low maintenance, energy efficient "earth- sheltered" stucco home~ metal roof. The sun room was added to provide a great place to relax and have your morning coffee before chores begin. The home has 14 foot ceilings~ American clay finished walls ~ vinyl plank flooring which accent the open concept in the living/dining/kitchen space. Enjoy the renovated gourmet kitchen w/granite countertops~stainless appliances~copper sinks ~hickory "soft close" cabinets. The wood stove in the living room adds warmth~ceiling fans keep it cool ~ skylights keep it bright. The master bedroom has new triple pane windows w/updated ensuite master bath featuring a walk-in shower. All main level living~ family room/office space~2 ample sized bedrooms~ full bath complete other side of the home. Wander outside to watch the sunset over the Pikes Peak & breathtaking views by installing your own spa on the concrete pad outside w/electrical post already in place. Bring your critters and your toys because there is room for EVERYTHING in all the outbuildings: 5 stall Barn Master barn with runs, wash rack & tack room; a round pen; perimeter fencing on 3 sides & cross fencing for several pastures; a 40 x 60 pole barn w/14 ft high side walls; or convert the workshop back to a caretaker cottage w/plumbing, electrical and propane furnace & separate septic have NOT been used but may be salvageable; a chicken coop w/concrete floor and a wood shed - all of which have low maintenance metal roofing! Located 15 miles to Peyton grocery store or 10 miles to Calhan market; 21 miles to hospital; 26 miles to Peterson AFB; 38 miles to Ft. Carson! Must see it to believe it!
This property is off market, which means it's not currently listed for sale or rent on Zillow. This may be different from what's available on other websites or public sources.


