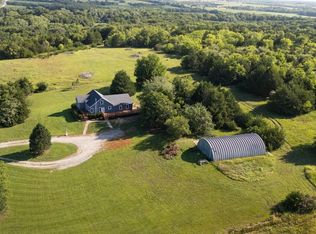Sold
Price Unknown
25620 S Berryton Rd, Lyndon, KS 66451
3beds
2,488sqft
Single Family Residence, Residential
Built in 1956
149.46 Acres Lot
$774,700 Zestimate®
$--/sqft
$2,282 Estimated rent
Home value
$774,700
$635,000 - $945,000
$2,282/mo
Zestimate® history
Loading...
Owner options
Explore your selling options
What's special
Back on the Market at no fault of the Sellers! Beautiful farmhouse sitting on 3 cleared acres, 3- bedrooms, 2 full baths with laundry on the main floor. Eat in kitchen/living room/dining room combination. Large outbuilding with concrete floor. This home boasts 2 primary suites, one on the main floor and the second on the upper level. A total of 149.46 acres just outside of town, 40 acres of tillable farm ground and the remaining acreage consists of native grass and pasture. Perfect for cattle or hunting. Established game trails and a spring fed pond. Listing Agent is related to Seller.
Zillow last checked: 8 hours ago
Listing updated: May 21, 2024 at 11:20am
Listed by:
Sandra Weiss 785-219-3161,
KW One Legacy Partners, LLC
Bought with:
Sara Hogelin, SP00050953
Liberty Real Estate LLC
Source: Sunflower AOR,MLS#: 232761
Facts & features
Interior
Bedrooms & bathrooms
- Bedrooms: 3
- Bathrooms: 3
- Full bathrooms: 2
- 1/2 bathrooms: 1
Primary bedroom
- Level: Main
- Area: 299
- Dimensions: 23 x 13
Bedroom 2
- Level: Main
- Area: 150
- Dimensions: 12 x 12.5
Bedroom 3
- Level: Upper
- Area: 364.5
- Dimensions: 13.5 x 27
Dining room
- Level: Main
- Area: 100
- Dimensions: 10 x 10
Kitchen
- Level: Main
- Area: 132.25
- Dimensions: 11.5 x 11.5
Laundry
- Level: Main
- Area: 37.5
- Dimensions: 7.5 x 5
Living room
- Level: Main
- Area: 407
- Dimensions: 22 x 18.5
Heating
- Propane
Cooling
- Central Air
Appliances
- Included: Gas Range, Gas Cooktop, Microwave, Dishwasher, Refrigerator
- Laundry: Main Level
Features
- Sheetrock
- Flooring: Hardwood, Ceramic Tile, Laminate, Carpet
- Doors: Storm Door(s)
- Basement: Concrete,Unfinished
- Number of fireplaces: 1
- Fireplace features: One, Gas, Gas Starter
Interior area
- Total structure area: 2,488
- Total interior livable area: 2,488 sqft
- Finished area above ground: 2,488
- Finished area below ground: 0
Property
Features
- Levels: Two
- Patio & porch: Deck
- Waterfront features: Pond/Creek
Lot
- Size: 149.46 Acres
- Features: Wooded
Details
- Additional structures: Outbuilding
- Parcel number: R10233
- Special conditions: Standard,Arm's Length
Construction
Type & style
- Home type: SingleFamily
- Property subtype: Single Family Residence, Residential
Materials
- Frame
- Roof: Architectural Style
Condition
- Year built: 1956
Details
- Warranty included: Yes
Utilities & green energy
- Water: Rural Water
Community & neighborhood
Location
- Region: Lyndon
- Subdivision: Osage County
Price history
| Date | Event | Price |
|---|---|---|
| 10/24/2024 | Listing removed | $685,000$275/sqft |
Source: | ||
| 10/19/2024 | Price change | $685,000-1.4%$275/sqft |
Source: | ||
| 7/16/2024 | Listed for sale | $695,000-21%$279/sqft |
Source: | ||
| 5/21/2024 | Sold | -- |
Source: | ||
| 4/28/2024 | Pending sale | $880,000$354/sqft |
Source: | ||
Public tax history
| Year | Property taxes | Tax assessment |
|---|---|---|
| 2025 | -- | $36,928 +3.7% |
| 2024 | $5,035 +3.5% | $35,617 +7.5% |
| 2023 | $4,863 | $33,132 +12.3% |
Find assessor info on the county website
Neighborhood: 66451
Nearby schools
GreatSchools rating
- 4/10Lyndon Elementary SchoolGrades: PK-8Distance: 2.3 mi
- 6/10Lyndon High SchoolGrades: 9-12Distance: 2.3 mi
Schools provided by the listing agent
- Elementary: Lyndon Elementary School/USD 421
- Middle: Lyndon Middle School/USD 421
- High: Lyndon High School/USD 421
Source: Sunflower AOR. This data may not be complete. We recommend contacting the local school district to confirm school assignments for this home.
