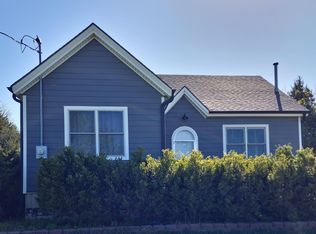Sold
Price Unknown
25620 S Berryton Rd #A, Lyndon, KS 66451
3beds
2,488sqft
Single Family Residence, Residential
Built in 1956
5 Acres Lot
$323,600 Zestimate®
$--/sqft
$2,178 Estimated rent
Home value
$323,600
$272,000 - $382,000
$2,178/mo
Zestimate® history
Loading...
Owner options
Explore your selling options
What's special
Secluded home on 5 acres with sweeping views taking in the rolling countryside. Step out your back door to listen to the sounds of nature where sightings & evidence of wildlife, including whitetail and Turkey, are everywhere. The home has nearly 2,500 finished sq ft w/ a spacious great room open to the kitchen & dining area for an ideal gathering place. You'll love the craftsman-style oak cabinets with/ a countertop bar plus a dining area. Gun-metal finished appliances, including a 5-burner gas stove, are included. You will find the primary bedroom with/ a walk-in closet & bathroom located on the main floor, along with/ a second bedroom that has a bathroom, & laundry facilities in between the two rooms. The second story has ample space for a third bedroom or bonus space. With closets and a full bathroom upstairs, the options are endless. You can watch storms as they roll in & spend peaceful evenings enjoying breathtaking sunsets from the expensive new deck with views you'll never get tired of. A 52 X 30 Quonset hut w/ concrete floor makes for a great shop or ideal for livestock. Come see if this is your next place to call home. 80 acres of adjoining timberland available.
Zillow last checked: 8 hours ago
Listing updated: December 28, 2024 at 06:48am
Listed by:
Sara Hogelin 253-225-9164,
Liberty Real Estate LLC
Bought with:
Brandy Criss Engler, 00228417
Superior Real Estate
Source: Sunflower AOR,MLS#: 236859
Facts & features
Interior
Bedrooms & bathrooms
- Bedrooms: 3
- Bathrooms: 3
- Full bathrooms: 2
- 1/2 bathrooms: 1
Primary bedroom
- Level: Main
- Area: 299
- Dimensions: 23 x 13
Bedroom 2
- Level: Main
- Area: 150
- Dimensions: 12 x 12.5
Bedroom 3
- Level: Upper
- Area: 364.5
- Dimensions: 13.5 x 27
Dining room
- Level: Main
- Area: 100
- Dimensions: 10 x 10
Kitchen
- Level: Main
- Area: 132.25
- Dimensions: 11.5 x 11.5
Laundry
- Level: Main
- Area: 37.5
- Dimensions: 7.5 x 5
Living room
- Level: Main
- Area: 407
- Dimensions: 22 x 18.5
Heating
- Natural Gas
Cooling
- Central Air
Appliances
- Included: Gas Range, Dishwasher, Refrigerator
- Laundry: Main Level, Separate Room
Features
- Sheetrock
- Flooring: Hardwood, Laminate, Carpet
- Basement: Concrete,Partial,Unfinished
- Number of fireplaces: 1
- Fireplace features: One, Living Room
Interior area
- Total structure area: 2,488
- Total interior livable area: 2,488 sqft
- Finished area above ground: 2,488
- Finished area below ground: 0
Property
Parking
- Parking features: Extra Parking
Features
- Patio & porch: Deck
- Fencing: Partial
Lot
- Size: 5 Acres
- Dimensions: 5 acres ro be surveyed
- Features: Wooded
Details
- Additional structures: Outbuilding
- Parcel number: 10233
- Special conditions: Standard,Arm's Length
Construction
Type & style
- Home type: SingleFamily
- Property subtype: Single Family Residence, Residential
Materials
- Frame
- Roof: Composition
Condition
- Year built: 1956
Utilities & green energy
- Water: Rural Water
Community & neighborhood
Location
- Region: Lyndon
- Subdivision: Not Subdivided
Price history
| Date | Event | Price |
|---|---|---|
| 12/27/2024 | Sold | -- |
Source: | ||
| 11/11/2024 | Pending sale | $334,500$134/sqft |
Source: | ||
| 11/5/2024 | Listed for sale | $334,500$134/sqft |
Source: | ||
Public tax history
Tax history is unavailable.
Neighborhood: 66451
Nearby schools
GreatSchools rating
- 4/10Lyndon Elementary SchoolGrades: PK-8Distance: 2.3 mi
- 6/10Lyndon High SchoolGrades: 9-12Distance: 2.3 mi
Schools provided by the listing agent
- Elementary: Lyndon Elementary School/USD 421
- Middle: Lyndon Middle School/USD 421
- High: Lyndon High School/USD 421
Source: Sunflower AOR. This data may not be complete. We recommend contacting the local school district to confirm school assignments for this home.
