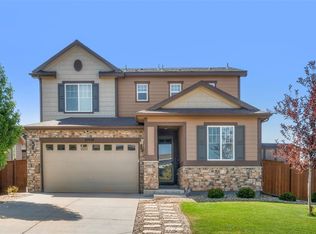Sold for $504,000 on 09/30/24
$504,000
25620 E Maple Place, Aurora, CO 80018
3beds
1,831sqft
Single Family Residence
Built in 2017
5,058 Square Feet Lot
$485,100 Zestimate®
$275/sqft
$2,773 Estimated rent
Home value
$485,100
$451,000 - $524,000
$2,773/mo
Zestimate® history
Loading...
Owner options
Explore your selling options
What's special
Sharp house! Light, bright, cheerful and open. Great neighborhood schools all nearby. Highly maintained. Seller has never had pets, plus no one has smoked inside the residence. Contemporary decor, lots of windows. Chef's kitchen, with extra-large island, 42" cabinets, roll-out shelves, quartz countertops with nice tile backsplash. Gas cooking, stainless steel appliances, pantry. Upgraded extra tall doors. Huge loft, in addition to three bedrooms. Three baths. Excellent curb appeal with covered front porch. Extended patio in backyard. Quiet, serene location. Neighborhood amenities include beautiful swimming pool, clubhouse, multiple parks throughout the neighborhood. Tasteful, pleasant colors throughout. Easy access to E470 for access to downtown and DIA. Check comps and active listings and you'll see this is a great price to buy low in a higher priced community.
Zillow last checked: 8 hours ago
Listing updated: September 30, 2024 at 08:53pm
Listed by:
Jerry Jacobs 303-888-6476,
Concierge Real Estate LLC,
Adam Jacobs 720-394-0719,
Concierge Real Estate LLC
Bought with:
Morgan Russo, 100055975
JPAR - Platinum
Source: REcolorado,MLS#: 1846483
Facts & features
Interior
Bedrooms & bathrooms
- Bedrooms: 3
- Bathrooms: 3
- Full bathrooms: 2
- 1/2 bathrooms: 1
- Main level bathrooms: 1
Primary bedroom
- Level: Upper
- Area: 242.73 Square Feet
- Dimensions: 15.5 x 15.66
Bedroom
- Level: Upper
- Area: 221.13 Square Feet
- Dimensions: 15.25 x 14.5
Bedroom
- Level: Upper
- Area: 175 Square Feet
- Dimensions: 12.5 x 14
Primary bathroom
- Level: Upper
Bathroom
- Level: Main
Bathroom
- Level: Upper
Kitchen
- Description: 42 Inch Cabinets, Beautiful Quartz Countertops
- Level: Main
- Area: 344.25 Square Feet
- Dimensions: 17 x 20.25
Laundry
- Description: Washer And Dryer Included
- Level: Upper
Living room
- Level: Main
- Area: 248 Square Feet
- Dimensions: 15.5 x 16
Loft
- Level: Upper
- Area: 179.95 Square Feet
- Dimensions: 14.5 x 12.41
Heating
- Forced Air, Natural Gas
Cooling
- Central Air
Appliances
- Included: Dishwasher, Disposal, Dryer, Gas Water Heater, Microwave, Refrigerator, Self Cleaning Oven, Washer
Features
- Ceiling Fan(s), Eat-in Kitchen, High Ceilings, High Speed Internet, Kitchen Island, Open Floorplan, Pantry, Quartz Counters, Smart Thermostat, Smoke Free, Walk-In Closet(s)
- Flooring: Carpet, Vinyl
- Windows: Double Pane Windows, Window Coverings
- Has basement: No
- Common walls with other units/homes: No Common Walls
Interior area
- Total structure area: 1,831
- Total interior livable area: 1,831 sqft
- Finished area above ground: 1,831
Property
Parking
- Total spaces: 2
- Parking features: Oversized
- Attached garage spaces: 2
Features
- Levels: Two
- Stories: 2
- Patio & porch: Front Porch, Patio
- Exterior features: Private Yard, Rain Gutters
- Fencing: Full
Lot
- Size: 5,058 sqft
- Features: Landscaped, Level, Sprinklers In Front, Sprinklers In Rear
Details
- Parcel number: 034743006
- Special conditions: Standard
Construction
Type & style
- Home type: SingleFamily
- Architectural style: Contemporary
- Property subtype: Single Family Residence
Materials
- Frame, Wood Siding
- Roof: Composition
Condition
- Updated/Remodeled
- Year built: 2017
Utilities & green energy
- Electric: 110V, 220 Volts
- Sewer: Public Sewer
- Utilities for property: Cable Available, Electricity Connected, Internet Access (Wired), Natural Gas Connected, Phone Available
Community & neighborhood
Security
- Security features: Carbon Monoxide Detector(s), Smoke Detector(s)
Location
- Region: Aurora
- Subdivision: Traditions
HOA & financial
HOA
- Has HOA: Yes
- HOA fee: $96 monthly
- Amenities included: Clubhouse, Park, Playground, Pool
- Services included: Recycling, Trash
- Association name: Hammersmith
- Association phone: 303-980-0700
Other
Other facts
- Listing terms: Cash,Conventional,FHA,VA Loan
- Ownership: Individual
- Road surface type: Paved
Price history
| Date | Event | Price |
|---|---|---|
| 9/30/2024 | Sold | $504,000+1%$275/sqft |
Source: | ||
| 9/6/2024 | Pending sale | $499,000$273/sqft |
Source: | ||
| 8/27/2024 | Price change | $499,000-3.1%$273/sqft |
Source: | ||
| 8/18/2024 | Price change | $514,900-1%$281/sqft |
Source: | ||
| 7/7/2024 | Listed for sale | $519,9000%$284/sqft |
Source: | ||
Public tax history
| Year | Property taxes | Tax assessment |
|---|---|---|
| 2024 | $4,046 +10.2% | $34,418 -10.5% |
| 2023 | $3,672 -3% | $38,473 +39.2% |
| 2022 | $3,788 | $27,633 -2.8% |
Find assessor info on the county website
Neighborhood: Traditions
Nearby schools
GreatSchools rating
- 6/10Vista Peak P-8 ExploratoryGrades: PK-8Distance: 0.7 mi
- 5/10Vista Peak 9-12 PreparatoryGrades: 9-12Distance: 1 mi
Schools provided by the listing agent
- Elementary: Vista Peak
- Middle: Vista Peak
- High: Vista Peak
- District: Adams-Arapahoe 28J
Source: REcolorado. This data may not be complete. We recommend contacting the local school district to confirm school assignments for this home.
Get a cash offer in 3 minutes
Find out how much your home could sell for in as little as 3 minutes with a no-obligation cash offer.
Estimated market value
$485,100
Get a cash offer in 3 minutes
Find out how much your home could sell for in as little as 3 minutes with a no-obligation cash offer.
Estimated market value
$485,100
